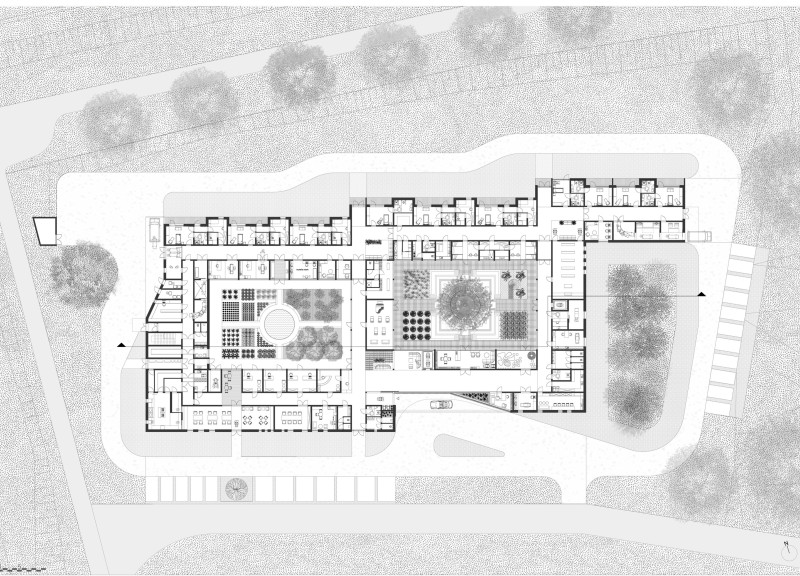5 key facts about this project
At the heart of the project is a thoughtfully planned layout that revolves around a central courtyard, which serves as both a focal point and a space for communal activities. The arrangement of the building’s elements facilitates a natural flow, while simultaneously providing privacy for individual rooms. This balance between openness and seclusion is particularly crucial in a therapeutic environment, allowing residents to feel secure while also encouraging interaction.
The materiality of Saint Barbara's House is a key aspect of its design, with an emphasis on natural materials that foster warmth and relaxation. The extensive use of wood creates a homely atmosphere, while large glass windows and doors enhance transparency and allow natural light to illuminate the interior spaces. Concrete provides structural integrity, complemented by brick, which adds texture and thermal efficiency. The thoughtful selection of tiles for wet areas ensures both functionality and aesthetic appeal. Each material was chosen not only for its characteristics but also for its ability to contribute to a calming and restorative atmosphere.
One of the unique design approaches in this project is its integration with the surrounding landscape. The layout respects the natural topography, incorporating gardens and outdoor areas that enhance the therapeutic benefits. By prioritizing greenery, the design invites nature into everyday life, encouraging a restorative relationship between the residents and their environment. This outdoor connection is essential in a facility aimed at promoting wellbeing and mental health.
Accessibility has been a fundamental consideration throughout the design process, ensuring that all areas are navigable for individuals with mobility challenges. The building features wide corridors and adaptable spaces, reflecting a commitment to inclusivity. The arrangement of common areas, such as lounges and dining rooms, encourages social interaction and communal living, which are vital components in a setting dedicated to healing and support.
The interiors have been designed with attention to detail, balancing functionality with comfort. Light colors and natural textures create an inviting ambiance that supports the project’s goals. The careful arrangement of furniture and thoughtful use of space ensure that residents feel at home while also enjoying the benefits of a well-planned environment.
Saint Barbara's House represents a progressive approach to architectural design in therapeutic settings. By prioritizing health, community, and sustainability, the project not only fulfills functional needs but also enriches the lives of its users. This emphasis on creating spaces that promote healing and social connection is a testament to the evolving role of architecture in supporting human experience.
For a deeper understanding of this project, including its architectural plans, sections, and designs, it is encouraged to explore the full project presentation. Here you will discover insights into the architectural ideas and design strategies that define this unique facility. Engaging with these elements will provide a more comprehensive view of how Saint Barbara's House can influence wellbeing through thoughtful design.























