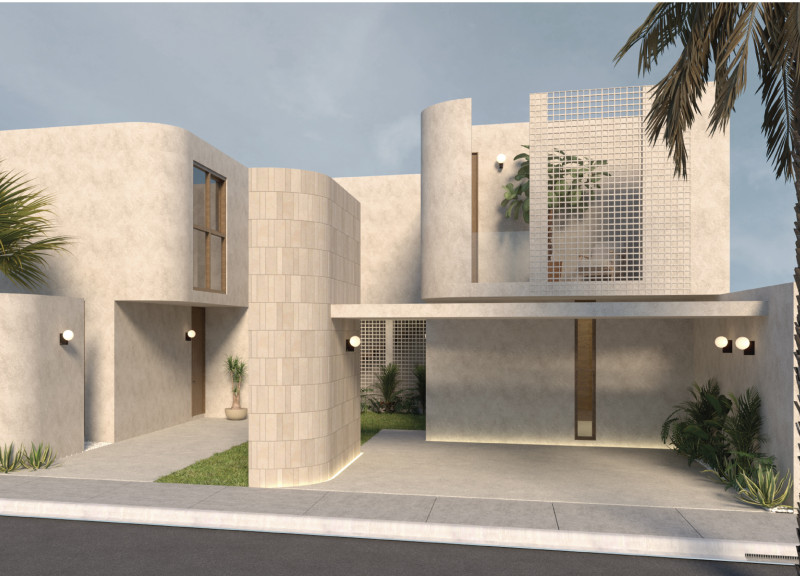5 key facts about this project
At its core, this project represents a thoughtful response to its environment, designed to foster a connection between its occupants and the surrounding landscape. The building functions as a multi-purpose space, blending residential elements with communal areas that encourage social interaction among its users. The strategic layout promotes an inviting atmosphere, making it suitable for various activities while ensuring privacy where needed.
The design features an innovative form characterized by clean lines and a contemporary aesthetic that subtly integrates into the landscape. A hallmark of the project is the extensive use of materials such as reinforced concrete, which provides structural integrity and durability. Complementing this are wooden elements that introduce warmth to the interiors and help forge a tactile relationship with nature. Large expanses of glass are skillfully incorporated into the design, not only allowing for abundant natural light but also fostering an open dialogue between the indoor and outdoor environments. This approach enhances the spatial experience and reinforces the building's connection to the natural surroundings.
Outdoor spaces play a critical role in the project's overall design. Thoughtfully designed terraces and gardens extend the living areas outward, creating seamless transitions between inside and outside. This integration encourages activities such as gathering, relaxation, and play, promoting a lifestyle that embraces outdoor living. The carefully curated landscaping employs native plant species, contributing to biodiversity while reducing water consumption.
Sustainability is a cornerstone of the design ethos, and the project incorporates multiple sustainable strategies to minimize its ecological footprint. Features such as rainwater harvesting systems and solar panels are systematically integrated into the architecture, underscoring a commitment to energy efficiency and resource conservation. Natural ventilation techniques have been incorporated to enhance indoor air quality and reduce reliance on mechanical systems, reflecting a growing recognition of wellness in architectural design.
The interior spaces are meticulously organized to allow for flexibility and multifaceted use, accommodating both individual needs and communal gatherings. The layout prioritizes user experience, with common areas designed to foster interaction while maintaining quiet retreats for personal reflection. Custom furnishings, which can be adjusted for various functions, augment the adaptability of the space.
This project employs unique design approaches that challenge conventional architectural norms. The use of biophilic design principles is evident, promoting a more intuitive connection to nature. The architect has successfully created a space that is not just functional but thoughtfully engages with its environment, encouraging occupants to appreciate the surrounding landscape and the changing seasons.
As this architectural design continues to evolve, it stands as a testament to the possibilities present in contemporary architecture. The interplay of innovative materials, sustainable practices, and a commitment to community well-being makes this project a notable example of how architecture can thoughtfully respond to both environmental and social contexts. To gather additional insights into the project, including architectural plans, sections, and design ideas, we invite you to explore the full presentation of this exemplary architectural endeavor.


























