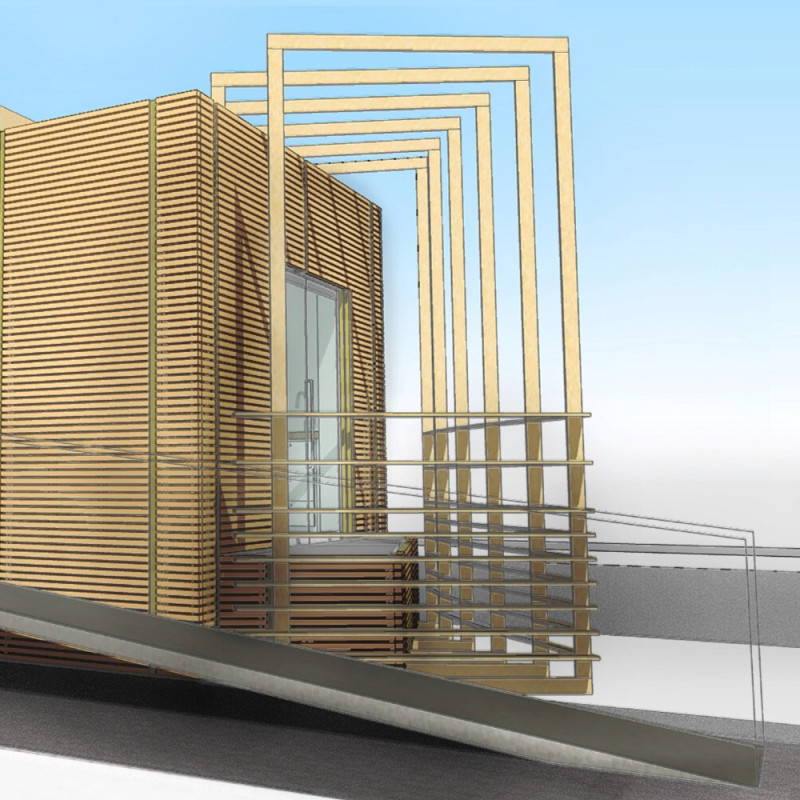5 key facts about this project
At the core of the project is its central atrium, a spacious and light-filled area that acts as the heart of the building. This atrium functions not only as a communal gathering space but also as a transition zone between different programmatic areas. Its design promotes natural ventilation and daylighting, utilizing expansive glass façades that create a sense of openness and connection with the exterior environment. The use of large windows invites users to experience the outdoor landscape, effortlessly blurring the lines between inside and outside.
The materiality of the project plays an integral role in defining its identity. The prominent use of exposed concrete not only showcases structural honesty but also adds an element of raw aesthetic appeal. This choice of material is complemented by warm wood accents that soften the industrial feel, providing a welcoming ambiance. Additionally, sustainably sourced materials were incorporated throughout the design, which reflects a commitment to environmentally responsible practices. The selection of these materials aligns with contemporary architectural principles that prioritize sustainability without compromising aesthetic values.
The project encompasses a variety of functional spaces, including classrooms, meeting rooms, and informal gathering areas. Each space is designed with versatility in mind, allowing it to adapt to different uses as community needs evolve. The integration of advanced technology is also notable, as it enhances the functionality of these spaces, facilitating learning and collaboration. High-quality acoustic treatments ensure that each area maintains a level of comfort conducive to both teaching and social interaction.
In addition to form and function, the project also embodies unique design approaches that address context and community integration. The integration of green roofs and vertical gardens not only enhances the building's visual appeal but also contributes to the local ecosystem. These green elements serve to improve air quality and provide natural habitats for urban wildlife. Furthermore, the strategic positioning of the building on the site takes full advantage of sunlight and prevailing winds, optimizing energy efficiency throughout the year.
The relationship between the architecture and its surroundings is deliberate. The landscape design complements the building, featuring pathways that invite users to explore the outdoor spaces surrounding the facility. This connection emphasizes the importance of the environment in architecture, offering not just a built form but also an experience that encourages outdoor engagement and interaction with nature.
The overall design of this architectural project seeks to inspire and foster a sense of community ownership. By incorporating local materials, the design resonates with cultural identity while also meeting the diverse needs of its users. The balance of functionality, aesthetic appeal, and environmental consideration showcases a mature approach to architectural design.
For those interested in a deeper exploration of this project, including its architectural plans, sections, and detailed designs, further examination will provide valuable insights into the innovative ideas and thought processes that shaped this thoughtful architectural endeavor. The project serves as a testament to the power of design to create spaces that are not only functional but also enrich the human experience. Exploring the finer details will undoubtedly illuminate the nuanced architectural ideas that underpin this compelling project.


























