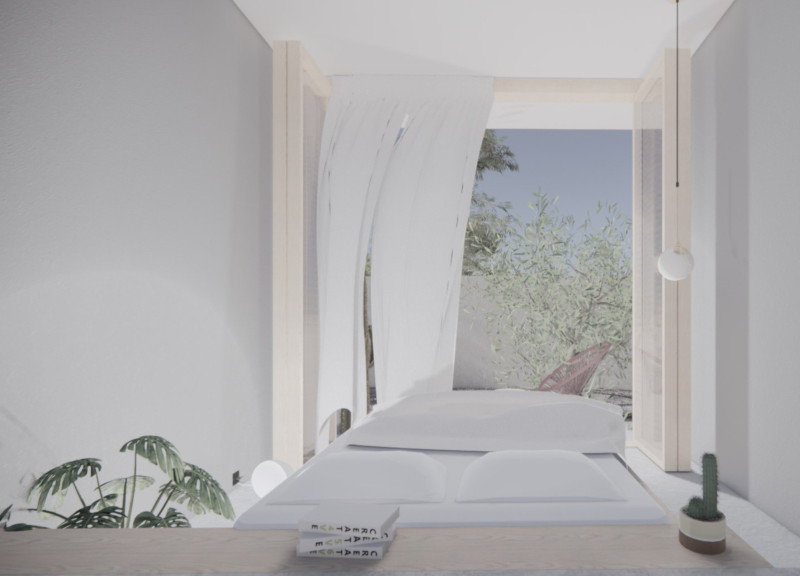5 key facts about this project
The project represents a modern interpretation of a retreat focused on well-being and tranquility, serving as a refuge for inhabitants looking to escape the busyness of daily life. Its functional aspects prioritize user experience, providing distinct areas for socialization and personal reflection without sacrificing privacy. This balance is achieved through a variety of spatial configurations, from open communal areas to more secluded spaces.
A central feature of the design is the integration of a courtyard, which acts as the heart of the project. This outdoor space is designed for gathering, encouraging interaction among inhabitants while maintaining a sense of openness to the sky. The architectural layout fosters movement between various functions, seamlessly connecting rooms and outdoor areas. The thoughtful arrangement of spaces allows for flexibility, catering to different activities ranging from communal dining to intimate group discussions.
The project's overall configuration showcases two levels, allowing effective use of the site's topography. The ground floor is dedicated to shared functions, including a spacious dining area and an entertainment zone designed to nurture social connections. By positioning communal spaces prominently, the design encourages visitors to engage with one another. It is this attention to social dynamics that distinguishes the project, fostering relationships among inhabitants.
Moving to the underground level, essential services are discreetly housed while remaining accessible. Spaces such as storage and utility areas are designed to support the overall functionality of the retreat without intruding on the guest experience. This careful planning showcases a commitment to operational efficiency, ensuring the living spaces remain uncluttered and inviting.
Materiality is another cornerstone of the project, reinforcing its connection to the environment while enhancing aesthetic appeal. The careful selection of materials reflects a contemporary yet warm architectural language. Concrete is prominently used for its durability and thermal properties, establishing structural integrity. Complementing the concrete, wood is incorporated into various elements, from furniture to accents, creating a welcoming atmosphere that resonates with the natural surroundings.
In addition, frosted glass elements have been employed to balance privacy with the influx of natural light. This design choice fosters an environment that feels open yet sheltered, encouraging occupants to feel at ease while also connected to the outdoors. Light textiles further contribute to the overall ambiance, softening the architectural forms and allowing for a harmonious transition between interior and exterior spaces.
The project’s unique design approaches are evident in its intention to dissolve boundaries between structure and nature. The central courtyard not only enhances visual appeal but also serves practical purposes, acting as a climatic buffer and promoting natural ventilation throughout the space. The integration of landscaped terraces and gardens reinforces this connection, creating a seamless dialogue between architecture and the natural landscape.
The architectural design embodies a sense of simplicity and clarity, supporting the overall goal of creating a harmonious retreat. Its focus on communal living, personal reflection, and environmental responsibility underpins its essence as a modern sanctuary. For those interested in further exploring the minutiae of this architectural endeavor, including architectural plans, sections, designs, and innovative ideas, a closer look at the project's presentation will offer deeper insights into its thoughtful composition and execution.


























