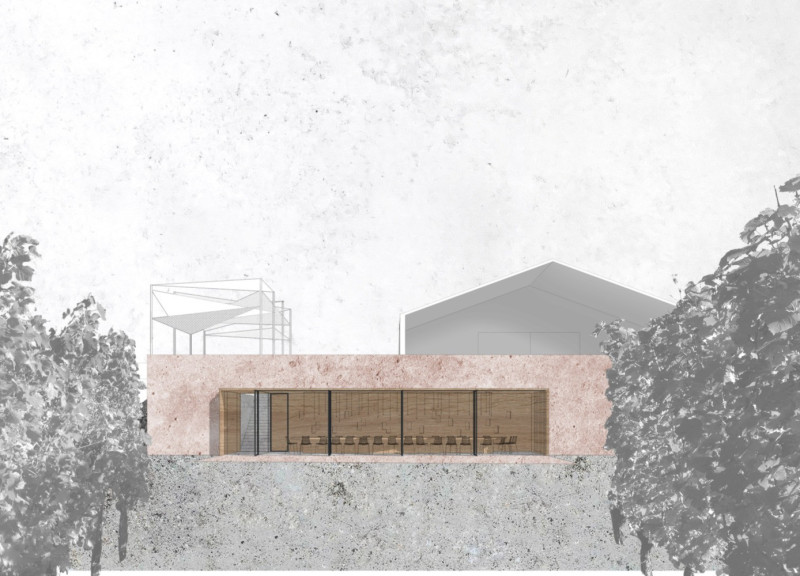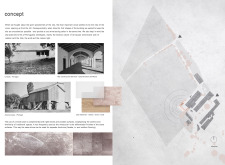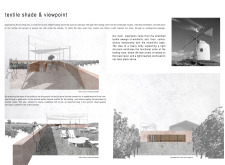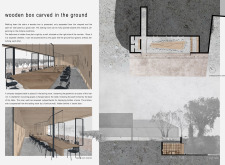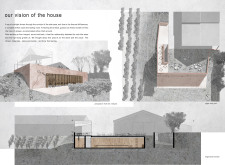5 key facts about this project
At its core, the project represents a sustainable approach to architecture, focusing on harmonization with nature. The structure is designed to blend seamlessly into the existing topography, reducing its visual impact while enhancing the overall experience for its patrons. The design emphasizes an organic connection with the land, drawing inspiration from local vernacular architecture, which helps to create a sense of place that resonates with visitors.
The wine tasting facility is meticulously organized into distinct but interconnected spaces. The primary area is the tasting room, strategically nestled below ground level to maintain a stable climate ideal for wine preservation. This unique approach to spatial arrangement not only contributes to optimal conditions for the wine but also fosters a cozy atmosphere for guests. The use of large glass walls allows for ample natural light to fill the room while framing picturesque views of the vineyards outside.
An open-air staircase leads to a rooftop terrace, which adds another layer to the visitor experience. This communal space is designed with textile canopies that provide shade and invite visitors to gather and enjoy the stunning panorama surrounding them. The rooftop serves as a tranquil environment where people can relax and engage with the landscape, reinforcing the significance of the natural setting.
Materiality plays a vital role in the project, with a focus on locally sourced materials that enrich the architectural expression. The prominent use of stone conveys a sense of permanence and stability, critical characteristics for a structure that aims to last for generations. Wood, used for both structural elements and interior finishes, adds warmth and familiarity, making the space more inviting. Furthermore, lightweight textile canopies enhance comfort while echoing traditional forms, maintaining a thematic connection with the regional architecture.
The design integrates sustainability with modernity, showcasing innovative solutions for natural ventilation that allow for effective airflow throughout the building. This feature not only enhances indoor comfort but also contributes to the facility's energy efficiency. Walking paths around the structure are carefully woven into the landscape, guiding visitors through the vineyards and enhancing their connection to the environment.
In discussing unique design approaches, it is important to highlight the project’s commitment to blending architectural aesthetics with functionality. The expression of "Stone and Cloud" captures the essence of the building’s relationship with the environment, reflecting both the solidity of the earth and the serenity of the sky. This duality is critical in creating spaces that resonate with visitors, making their experience more profound.
Overall, this wine tasting facility stands as a testament to thoughtful architectural design that respects its surroundings. By fostering a connection between the built environment and the natural landscape, the project invites exploration and appreciation. For those interested in delving deeper into this architectural endeavor, it is highly encouraged to explore the architectural plans, sections, and ideas that illustrate the project’s thoughtful design and execution. Taking a closer look will reveal further insights into the unique aspects that define this remarkable structure.


