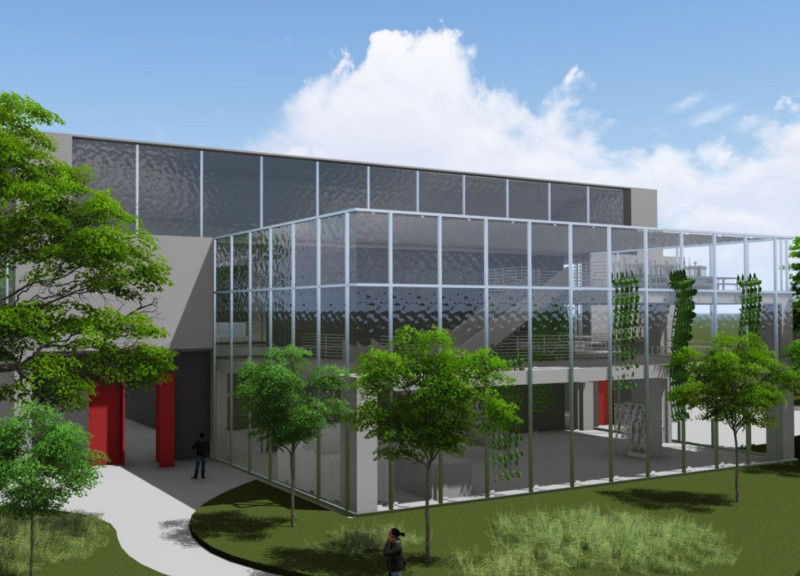5 key facts about this project
From the outset, the architectural concept showcases an interplay between modernity and tradition, aiming to respect and enhance the local vernacular while introducing innovative design ideals. The project's form exhibits a clear hierarchy of spaces, providing a seamless flow between public and private areas. This thoughtful organization not only enhances usability but also fosters social interaction, encouraging a communal atmosphere usually seen in traditional settings.
In terms of materiality, the project employs a comprehensive palette designed to complement the narrative of its location. Key materials include sustainably sourced timber, which is used for structural elements and cladding, providing warmth and texture to the facade. The extensive use of glass transparently links the interior spaces with the exterior environment, establishing a dialogue with the landscape and allowing for natural light to permeate the interiors. Concrete, known for its durability, is strategically utilized in foundational and structural contexts, ensuring longevity while maintaining a minimalist aesthetic. Additional materials, such as steel for structural support elements, reinforce the overall stability of the design, balancing aesthetics with functionality.
The roof structure, a notable architectural feature, not only serves practical purposes, such as water runoff management, but also adds an aesthetic value to the building's profile. The design cleverly integrates green elements, including rooftop gardens, which contribute to biodiversity while enhancing insulation and reducing urban heat. This ecological consideration is essential, as it demonstrates a commitment to sustainable architecture, responding to contemporary concerns regarding environmental impact.
A significant aspect of the project is its ability to adapt to changing needs over time. The design embraces flexibility, incorporating modular elements that can be reconfigured according to future requirements. This forward-thinking approach speaks volumes about the adaptability of modern architecture, addressing the dynamic nature of contemporary urban living.
The unique design approaches employed throughout the project are evident in the relationship between indoor and outdoor spaces. Thoughtful landscaping complements the architecture, blurring lines and creating continuity between built forms and nature. Terraces and balconies provide inhabitants with access to outdoor living spaces, promoting well-being and interaction with the environment.
Moreover, the incorporation of sustainable technologies is evident throughout the project. Solar panels harmoniously sit atop the structure, showcasing a commitment to renewable energy sources while reducing the building's overall carbon footprint. Natural ventilation is integrated into the design, enhancing indoor air quality while minimizing reliance on mechanical systems.
To fully appreciate the nuances of this architectural project, it is advisable to explore detailed presentations of its architectural plans, architectural sections, and various architectural designs. Such elements provide further insights into the conceptual framework, technical resolutions, and aesthetic choices that define the project. Engaging with the architectural ideas presented will offer a comprehensive understanding of the thoughtful and deliberate design decisions that make this architecture both relevant and impactful in its context.























