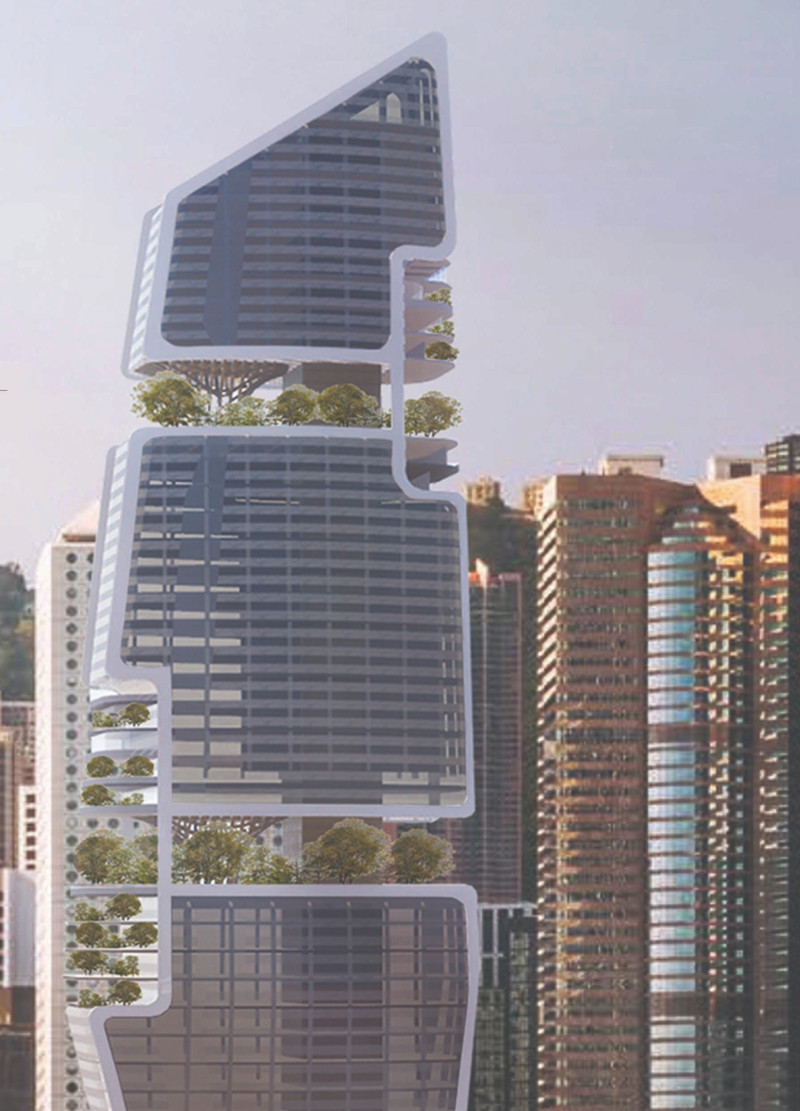5 key facts about this project
Skyhub Hong Kong is an architectural project located at Lung Wo Road in Central Hong Kong. Designed as a multifunctional hub, the building serves the dual purpose of providing workspaces while also acting as a public gathering place. The architectural design draws inspiration from traditional Chinese pavilions, reflecting a harmonious blend of cultural significance with contemporary design practices.
The project prioritizes functionality and community engagement, with a layout that encourages interaction among users. This focus on connectivity allows the building to address the needs of modern urban life while creating areas for relaxation and socializing. With thoughtfully planned spaces, Skyhub integrates work and recreation seamlessly, catering to a wide range of activities within an urban context.
Unique Aspects of Design Approach
Skyhub distinguishes itself through its innovative architectural solutions that respond to urban challenges. The layered design promotes a dynamic environment, featuring terraces and green spaces that contrast with the traditional office building form. The materiality of the project also plays a significant role in its uniqueness.
Key materials include reinforced concrete for structural stability, glass façades that enhance natural light while providing thermal efficiency, and wood accents that add warmth to the overall aesthetic. This combination not only reflects modern architectural trends but also respects local craftsmanship traditions.
Furthermore, the building incorporates sustainable design features, such as a double façade system aimed at energy conservation and green terraces that improve air quality. The thoughtful integration of shading and ventilation techniques demonstrates a commitment to environmental responsibility, ensuring a comfortable atmosphere for inhabitants.
Spatial Layout and Functionality
Skyhub features a carefully considered spatial composition that supports both professional and social activities. The podium level serves as the foundation for public interaction, featuring the central pavilion that invites community engagement. This area is enhanced with greenery and seating, creating a refuge from the bustling urban environment.
Above the podium, office floors exemplify flexible workspace solutions, integrating private and collaborative areas to enhance productivity. The inclusion of wellness facilities further supports employee well-being, aligning with modern trends in workplace design.
In summary, Skyhub Hong Kong encapsulates a contemporary take on the urban workspace while honoring cultural heritage and sustainability practices. For those interested in deeper insights into the architectural plans, sections, and overall design elements, an exploration of the project presentation is recommended. These resources will provide a comprehensive understanding of the architectural ideas that inform Skyhub’s innovative approach to urban architecture.



























