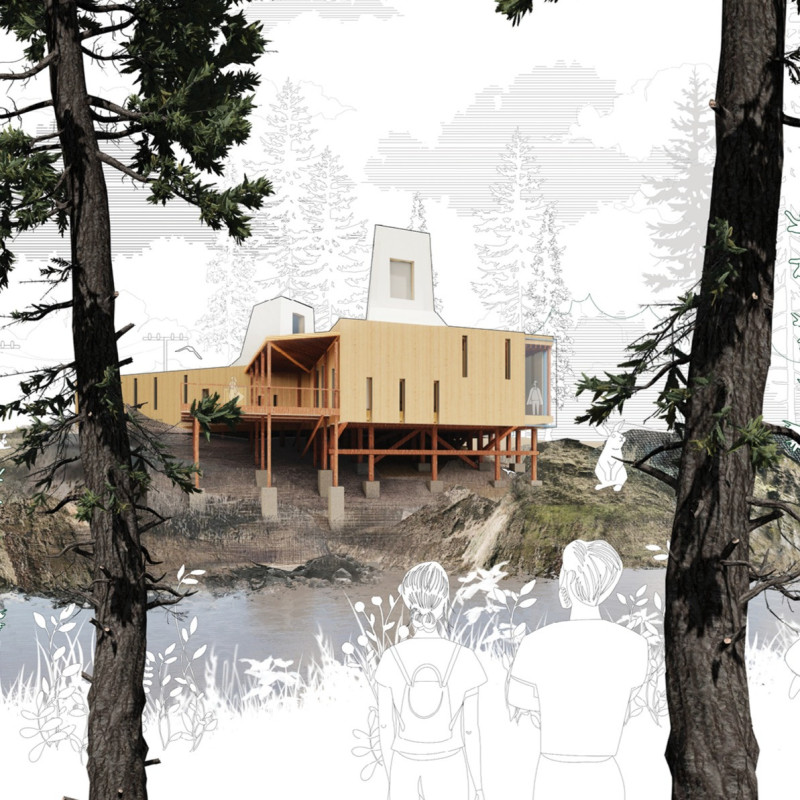5 key facts about this project
At the crux of the design is a commitment to sustainability and innovation. The project employs a variety of materials that are not only durable but also minimize environmental impact. The primary material choices include reinforced concrete, which provides structural stability; glass for transparency and natural light; and sustainable wood, which adds warmth to the interior spaces. These materials collectively create an inviting yet modern atmosphere that encourages users to engage with the space fully.
The internal layout is meticulously organized, featuring open-plan areas that encourage collaboration and movement. The design prioritizes accessibility and flow, ensuring that different user groups can navigate through the building seamlessly. Key elements include flexible spaces that can be adapted for various functions, ranging from community gatherings to workshops and exhibitions. This adaptability is a significant advantage, making the project relevant and useful in a rapidly changing urban landscape.
One of the standout features of this architectural design is its integration with the surrounding environment. Large windows and terraces blur the lines between indoor and outdoor spaces, promoting a sense of connection with nature. The incorporation of green roofs and landscaped courtyards not only enhances the building's aesthetic value but also contributes to biodiversity and ecological sustainability. By creating these pockets of greenery, the design establishes a serene environment amidst urban density, offering users a rejuvenating retreat.
The project also emphasizes natural light and ventilation, utilizing strategically placed skylights and ventilation systems to reduce reliance on artificial lighting and climate control. This approach not only lowers energy consumption but also promotes a healthier indoor climate, essential for user well-being.
Unique design ideas manifest in the architectural details, such as the use of local craftsmanship in finishes and furnishings. This decision not only supports the local economy but also imbues the space with a sense of identity and belonging. Each element within the project—from fixtures to furniture—has been thoughtfully chosen to ensure coherence with the overall design philosophy.
Moreover, the architectural design encourages community interaction through thoughtfully designed communal areas. These zones facilitate social exchange, promoting a sense of belonging among users. Features like open amphitheaters, communal gardens, and interactive installations invite participation and create a vibrant atmosphere that enriches the community experience.
The project exemplifies contemporary architectural practices by addressing social, environmental, and aesthetic dimensions simultaneously. It represents a meticulous balance between innovation and practicality, fostering a space that is not solely functional but also inspires creativity and connection.
As you explore the project presentation, delve into the architectural plans, sections, and designs that offer a comprehensive understanding of this remarkable venture. Engaging with these elements will provide you with deeper insights into the architectural ideas that underpin this project and its potential impact on the community and environment.


 Kenneth Anggara,
Kenneth Anggara,  Marco Kuo
Marco Kuo 




















