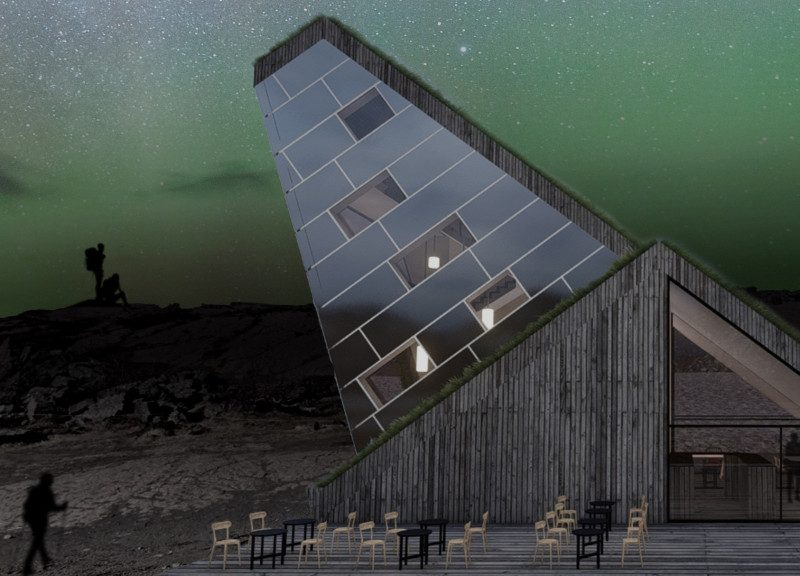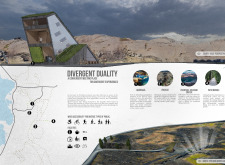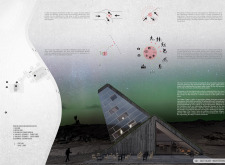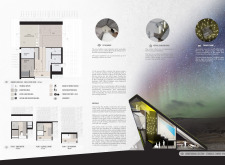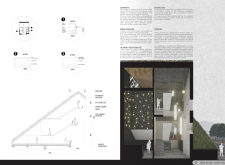5 key facts about this project
At its essence, the project represents a blend of aesthetic appeal and practical functionality. The architectural design makes astute choices regarding form and materiality, utilizing elements that work cohesively while addressing the needs of the inhabitants. This building serves various functions that cater to the community, demonstrating versatility in its design. Spaces are carefully organized to allow natural light to permeate throughout, fostering a sense of openness and connection among users. Private and communal areas are considered with equal importance, ensuring a balanced lifestyle for those who inhabit the space.
One distinctive aspect of this architectural endeavor is its unique approach to sustainability. By integrating eco-friendly materials such as bamboo and recycled steel, the building minimizes its environmental impact while offering durability. Natural ventilation strategies and green roofing systems ensure that energy consumption is optimized, thereby enhancing the overall efficiency of the design. This focus on sustainability not only benefits the environment but also contributes to the long-term viability of the building as a community hub.
The design also features a variety of textures and visual layers, created through the careful integration of materials. For instance, the juxtaposition of glass and wood introduces a warm yet contemporary feel, establishing an inviting atmosphere. The choice of large windows not only provides scenic views but also strengthens the relationship between indoor and outdoor spaces, inviting nature into the heart of the building. This seamless transition encourages users to appreciate the natural environment and fosters a sense of wellbeing.
The project incorporates landscaping elements that further enhance its connection to the geographical context. Thoughtful placement of plants and outdoor seating areas creates inviting spaces for social interaction while promoting biodiversity. The outdoor spaces are designed to be as functional as the indoor areas, with paths that encourage movement and accessibility, allowing for a fluid experience throughout the site.
In terms of architectural details, the design pays great attention to the interplay of light and shadow, which can dramatically alter the perception of space throughout the day. The careful alignment of structural elements and cantilevers provides visual interest and encourages exploration of the environment. Various architectural sections are employed to detail both the complexity of spaces and the simplicity of movement through the building, enhancing the overall experience.
Ultimately, the architectural design embodies a commitment to thoughtful living and community-focused spaces. The project serves as an exemplification of contemporary design ideas that prioritize not only function but also the experience of the users. For those interested in exploring this project in greater detail, reviewing the architectural plans, architectural sections, and architectural designs will offer deeper insights into the innovative approaches employed throughout the project. Discovering these elements allows for a broader understanding of how architectural ideas manifest in a physical form, contributing to enhanced urban life and sustainable living practices.


