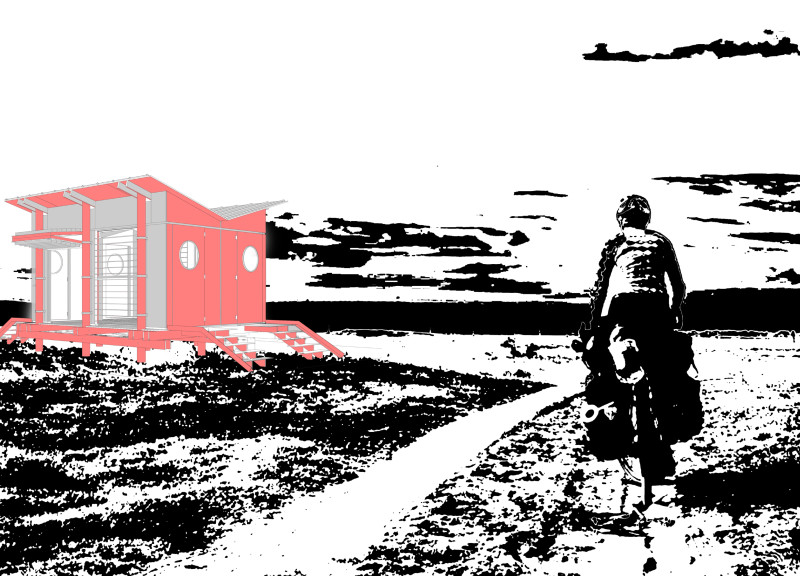5 key facts about this project
The architecture embodies a concept rooted in flexibility and adaptability, with the design structured around a series of identifiable components: a sturdy frame, an expansive platform, and a creatively designed enclosing shell. These elements work harmoniously to create a versatile space that can serve multiple purposes, enhancing the overall user experience. The structure's skeletal framework employs vertical supports and horizontal beams to establish a sense of openness, promoting visual and physical connections with the environment. This transparency allows light to filter in, reinforcing the project's intent to blend harmoniously with its natural setting.
The platform acts as a foundational element, providing both stability and utility. Its design accommodates various activities, from relaxation to bike maintenance, functioning as a multifunctional space that adapts to the users' needs. This intelligent approach to space planning ensures that the architecture is not merely a place to occupy but rather an environment that enhances the lifestyle of its users.
At the core of the design is the enclosing shell, which features strategically placed openings. These openings, including circular windows, serve as focal points that invite natural light and fresh air, creating a pleasant indoor atmosphere. The interplay of light and shadow throughout the day adds a dynamic quality to the interior, responding to the ever-changing external conditions.
Materiality plays a crucial role in this architectural project, emphasizing sustainability and a connection to nature. Predominantly, wood is used, providing an inherent warmth and a tactile quality that enhances the user experience. Steel components contribute to structural integrity, while the use of glass in the enclosure allows for unobstructed views and seamless indoor-outdoor transitions. Composite materials may serve the flooring and platform, combining durability with low maintenance, which is essential for outdoor applications.
What sets this project apart is its integration with the surrounding landscape and the emphasis on user interaction. The architectural design fosters a welcoming space for cyclists, offering rest areas deliberately separated from functional zones. This strategic zoning creates an environment where users can engage both actively and passively with their surroundings. The modular approach enables customization, allowing various configurations based on user preference, making the architecture versatile and responsive.
Furthermore, the design's aesthetic is marked by a thoughtful color palette that harmonizes with the natural environment. The subtle tones employed are both practical and visually appealing, ensuring that the architecture complements rather than overshadows the landscape.
In essence, this architectural project represents a significant stride toward designing spaces that cater to active lifestyles while fostering a close relationship with nature. Its modular design, thoughtful material choices, and functional zoning illustrate a commitment to enhancing user experience, embodying a seamless blend of form and function. To gain deeper insights into this project and explore the architectural plans, sections, and design ideas further, readers are encouraged to delve into the project presentation for a comprehensive understanding of its execution and objectives.


























