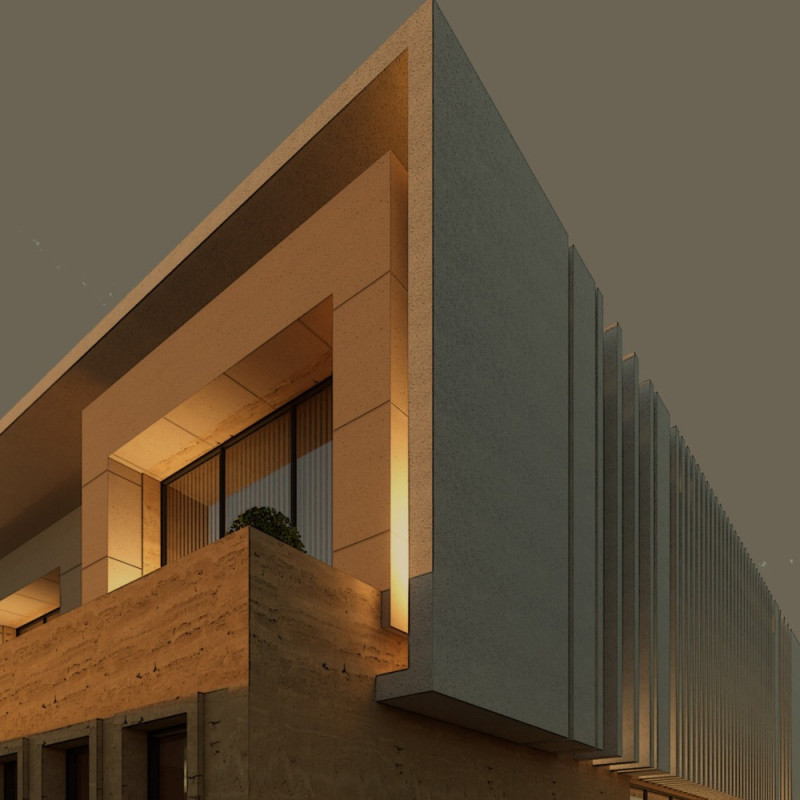5 key facts about this project
The design represents an exploration of harmony between built and natural environments, striving for a balance that enhances the user experience. The project serves primarily as a mixed-use development, accommodating residential units alongside commercial spaces, thus fostering a sense of community and urban interaction. This duality of function emphasizes the architects' intent to create spaces that cater to diverse needs while encouraging social engagement among occupants.
Key elements of the project include its careful spatial organization and the innovative use of materials. The layout is designed to facilitate easy movement and interaction, featuring open-plan living arrangements that lead into shared community areas. Such arrangement not only promotes transparency and connectivity but also encourages collaboration among residents and visitors alike. Additionally, the design includes strategically placed communal spaces that are enhanced by natural light, elevating the overall experience and supporting wellness.
The facade of the building is a distinctive feature, comprising a mixture of materials that reflect both contemporary and traditional architectural styles. The combination of concrete, glass, and wood adds a tactile quality to the project, marrying durability with warmth. The extensive use of glass allows for expansive views, creating a dialogue between the interiors and the exterior landscape, further enhancing the feeling of openness. The textures of the wood impart a natural warmth, serving as a counterbalance to the sleekness of the concrete and glass, thus promoting comfort within urban settings.
Unique design approaches are evident throughout the architectural planning. Sustainability is woven into the fabric of this project, with features such as energy-efficient systems, rainwater harvesting, and the integration of green roofs. These elements reflect a growing awareness of environmental responsibility in architecture and serve to minimize the building's ecological footprint. The inclusion of native landscaping not only aids in water conservation but also serves as a bridge between the architecture and the surrounding environment, reinforcing the project's connection to its site.
Furthermore, the building's orientation plays a pivotal role in its energy efficiency. By carefully considering sun angles and wind patterns, the design maximizes natural ventilation and light, reducing reliance on artificial heating and cooling systems. This thoughtful approach is indicative of a broader trend in architecture that prioritizes ecological sustainability without compromising comfort and usability.
Attention to detail is paramount in the project's execution. The choice of materials is not solely based on aesthetics but is also guided by performance and sustainability criteria. For instance, the concrete core provides structural resilience, while the selection of high-performance glazing reduces heat gain, ensuring energy efficiency. Such considerations demonstrate a sophisticated understanding of the interplay between materials and their impact on the overall efficiency of the building.
In embracing contemporary architectural ideas, the project offers a fresh perspective on urban living. It invites residents to engage with their surroundings actively, fostering a sense of belonging and community. The thoughtful integration of commercial spaces within a residential framework enhances convenience, promoting vibrant street life.
By prioritizing a cohesive design that caters to the environmental, social, and functional aspects of urban living, this architectural project stands as a testament to what thoughtful design can achieve. Readers interested in delving further into the intricacies of this project are encouraged to explore the architectural plans, architectural sections, and architectural designs presented, uncovering the creative processes and strategic ideas that have shaped this remarkable work of architecture.


























