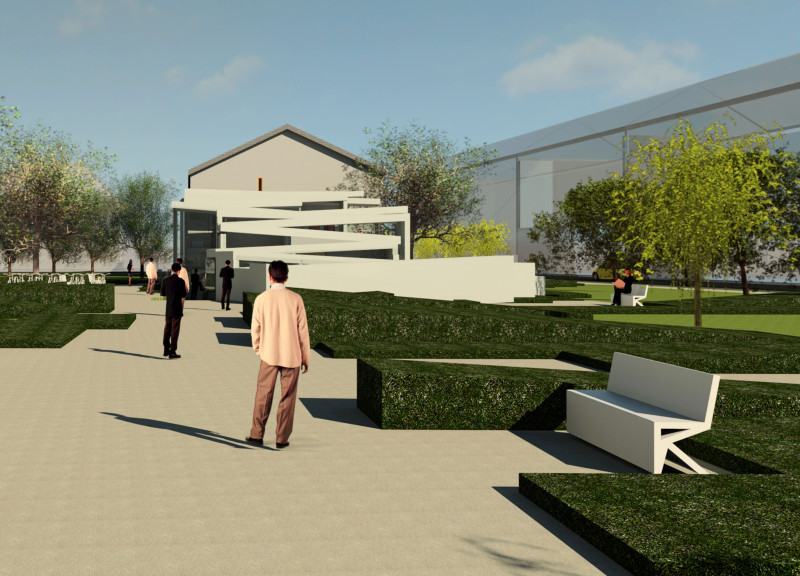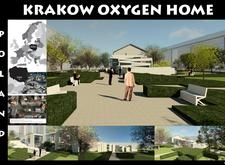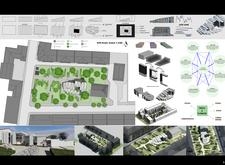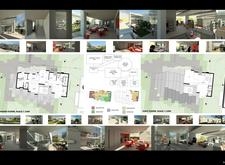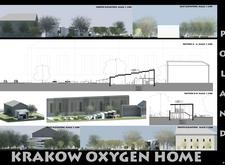5 key facts about this project
The primary function of the Krakow Oxygen Home is to provide a multifaceted living space that meets various needs of the community. The architectural layout incorporates essential elements that facilitate both private and social interactions, which are crucial for maintaining a balanced lifestyle. Within the design, community areas are strategically positioned to encourage engagement, while private spaces, such as consulting rooms, are designed to ensure confidentiality and comfort. The arrangement of these spaces fosters a sense of belonging and encourages residents to participate in communal activities, creating an atmosphere that supports healthy living.
A central feature of this project is the integration of natural elements into the architectural framework. The building employs extensive use of greenery, manifested in landscaped areas that punctuate the living environment. This approach not only enhances the aesthetic value but also promotes ecological sustainability, improving air quality and providing habitats for urban wildlife. The project’s design reflects an understanding of the importance of nature in urban living, recognizing its role in enhancing mental well-being and encouraging social cohesion among residents.
Material choices in the Krakow Oxygen Home are deliberate and well-considered, with each element contributing to both the structural integrity and environmental performance of the building. The use of concrete provides a robust base for the architecture, complemented by large areas of glass that allow ample natural light to enter. This transparency not only emphasizes the connection between indoor and outdoor spaces but also fosters an environment of openness and inclusivity. Additionally, wooden elements are incorporated to introduce warmth and texture, offering a tactile contrast to the more rigid materials typically found in urban architecture.
Unique design approaches evident in the Krakow Oxygen Home include the seamless blending of functional and therapeutic aspects throughout the spaces. Importantly, the project incorporates flexible areas that can be adapted as community needs evolve, reflecting a responsive design philosophy. This adaptability is crucial in a dynamic urban setting, where the requirements of residents can change over time. By placing emphasis on multiple uses for spaces, the design allows for functions to shift, providing relevance for years to come.
Moreover, the emphasis on well-being is reflected in the building's layout, which encourages movement and interaction. Pathways within and around the structure guide residents through the different zones, promoting an active lifestyle and enhancing social connections. The spatial organization is not merely functional, but also curated to encourage a communal spirit, demonstrating how thoughtful design can weave community into the fabric of daily life.
In addition to its architectural merits, exploring the Krakow Oxygen Home prompts a deeper engagement with the ethos of modern living and the role of architecture within it. The project challenges conventional perceptions, urging stakeholders to consider how design can effectively contribute to health and happiness in urban environments. For those interested in gaining further insights into the details and workings of this project, reviewing the architectural plans and sections will provide a comprehensive understanding of the integration of innovative design concepts within this architectural project. Exploring these elements will reveal how the Krakow Oxygen Home serves as a poignant example of architecture that not only houses its residents but actively enhances their quality of life.


