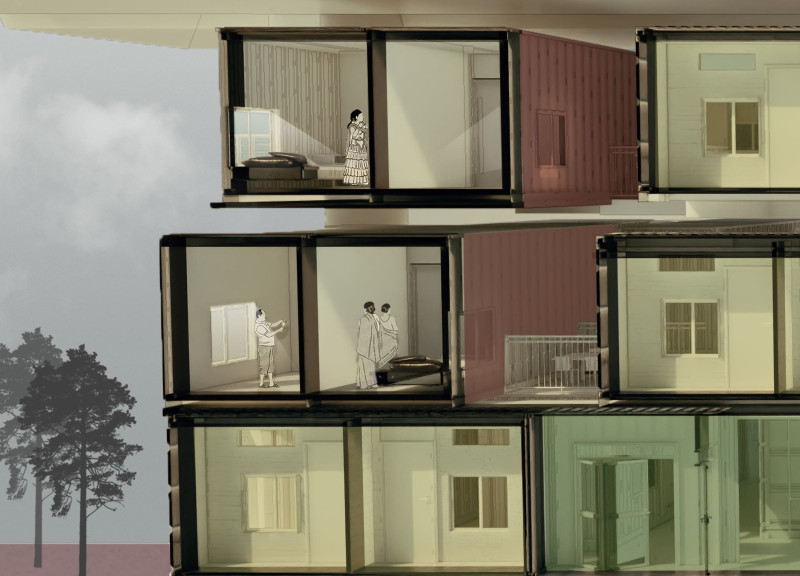5 key facts about this project
The project represents an innovative response to contemporary architectural challenges, emphasizing the importance of environmental stewardship and social engagement. With a clear focus on functionality, the design facilitates various uses and interactions, making it a central hub for its community. This approach highlights the pivotal role architecture plays not only in shaping physical spaces but also in nurturing social connections and activities.
The architectural design is rooted in principles that value materiality and spatial organization. The careful selection of materials, including concrete for structural integrity, glass for enhancing natural light, and wood to create a sense of warmth, reflects a thoughtful balance of durability and aesthetics. These materials have been chosen not just for their performance but also for their ability to resonate with the local context, making the structure seamlessly integrate with its environment while providing a lasting and sustainable solution.
One of the essential aspects of the project is its spatial layout, which has been thoughtfully arranged to promote fluid movement throughout the space. Public areas are designed to encourage interaction and facilitate community engagement, while private spaces offer refuge and comfort, ensuring that diverse user needs are met. The interplay between communal and individual spaces is a testament to the architect's understanding of the social fabric of the community.
Unique design approaches have been employed throughout the project, demonstrating innovation and a commitment to sustainability. The integration of natural ventilation systems, which harness prevailing winds, reduces the need for mechanical cooling and promotes indoor air quality. This not only contributes to energy efficiency but also enhances the overall wellbeing of the occupants. Additionally, the incorporation of green roofs serves multiple purposes, including insulation, stormwater management, and the creation of biodiverse habitats, which highlights a forward-thinking approach to urban ecology.
The landscaping surrounding the project further complements the design, extending the living spaces beyond the building itself. By incorporating native plant species and creating inviting outdoor areas, the design fosters a sense of connection to nature. This outdoor integration encourages occupants to engage with their environment in a meaningful way, promoting outdoor activities and social interactions amongst community members.
Lighting design also plays a crucial role in the project's functionality and atmosphere. The strategic placement of windows and skylights maximizes natural light throughout the day, creating inviting and comfortable interiors. Complementing this, artificial lighting is artfully designed to enhance the space during the evening, contributing to a harmonious ambiance that supports various activities and events.
This architectural project stands out in the field not solely for its aesthetic qualities but more profoundly for its social and environmental commitments. By prioritizing local materials and craftsmanship, the design supports the regional economy and cultural identity, embedding itself within the community fabric. The project’s interactive nature invites exploration and participation, making it a vital asset for the area.
For a comprehensive understanding of this architectural endeavor, readers are encouraged to delve into the project presentation. It offers a wealth of insights into architectural plans, architectural sections, and architectural ideas, allowing for a deeper appreciation of how this design not only meets the present needs but also anticipates future challenges in architecture. Engaging with these elements will provide a clearer vision of the thoughtful principles that informed this project and its potential impact on both the community and the environment.























