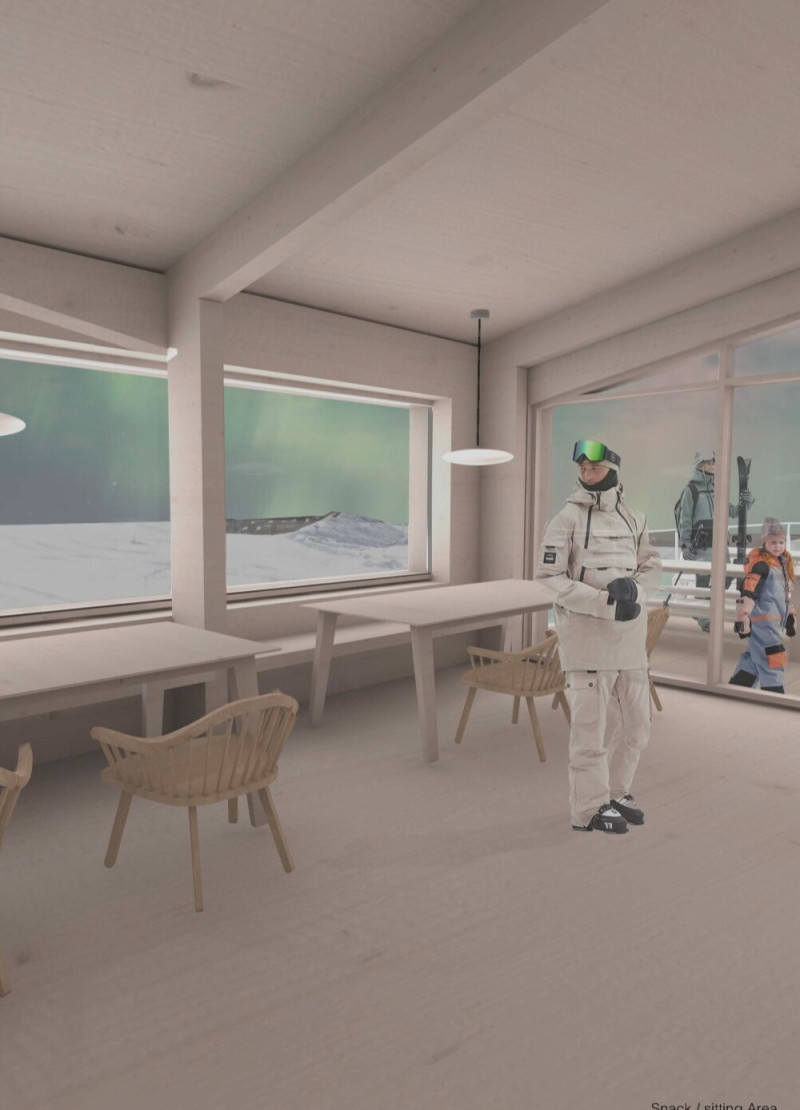5 key facts about this project
From the very outset, the architecture reveals a careful consideration of its site. The design anticipates climatic conditions and integrates passive cooling and heating strategies, enhancing energy efficiency and reducing the building's environmental footprint. The architectural layout is designed to optimize natural light and ventilation, promoting a comfortable indoor environment that is conducive to the activities it houses.
Key features of the project include the strategic arrangement of spaces that balance privacy and community engagement. Open communal areas are interspersed with quieter zones, reflecting a nuanced understanding of user dynamics. The use of transitional spaces allows for a seamless flow between indoors and outdoors, enhancing connectivity with the natural surroundings. These outdoor spaces serve multiple purposes, functioning as extensions of interior rooms and offering users the opportunity to engage with the landscape.
Materiality plays a significant role in the architectural narrative of this project. A selection of materials has been employed not only for their physical properties but also for their aesthetic qualities and environmental sustainability. Concrete provides structural strength while allowing for various finishes that can adapt to the regional context. Wood adds warmth and texture, creating a tactile quality that enhances the overall user experience. Glass serves to connect the interior with the exterior, facilitating an ongoing dialogue between the building and its environment while flooding the spaces with natural light. Additionally, steel elements are integrated into the design to provide structural support while contributing to the visual language of the architecture, particularly in areas where large spans are required.
The facade of the building is particularly noteworthy, showcasing a harmonious interplay of materials and textures. Architectural details, such as articulated sunshades or unique window placements, reflect a keen attention to the sun's path, ultimately enhancing energy efficiency. The careful detailing of the facade not only serves functional purposes but also contributes to the overall aesthetic appeal, creating a distinctive identity for the architecture. This nuanced integration of form and function highlights a commitment to thoughtful design that addresses both the immediate context and broader environmental considerations.
Inside the project, careful attention has been paid to the interior design, with an emphasis on creating spaces that nurture creativity and interaction. A cohesive color palette and thoughtfully chosen furnishings work together to create a welcoming atmosphere that encourages collaboration among users. Elements of biophilic design have been incorporated to bring nature indoors, fostering a sense of calm and enhancing overall well-being.
What sets this project apart is its unique approach to harmonizing modern architectural practices with local cultural elements, making it resonate with the surrounding community. This sensitivity to context allows for a dialogue between the architecture and its environment, celebrating local traditions while embracing contemporary design methodologies. The result is a building that is not only modern in its aesthetic and functional qualities but also deeply rooted in its site.
In essence, this architectural project captures the essence of contemporary design principles while remaining grounded in its context. The combination of thoughtful spatial organization, deliberate material choices, and attention to the user's experience creates a space that serves its purpose effectively while also contributing positively to its surroundings. For those interested in gaining further insights into this project, exploring the architectural plans, sections, and various design ideas will provide a deeper understanding of the careful considerations that informed its development.


























