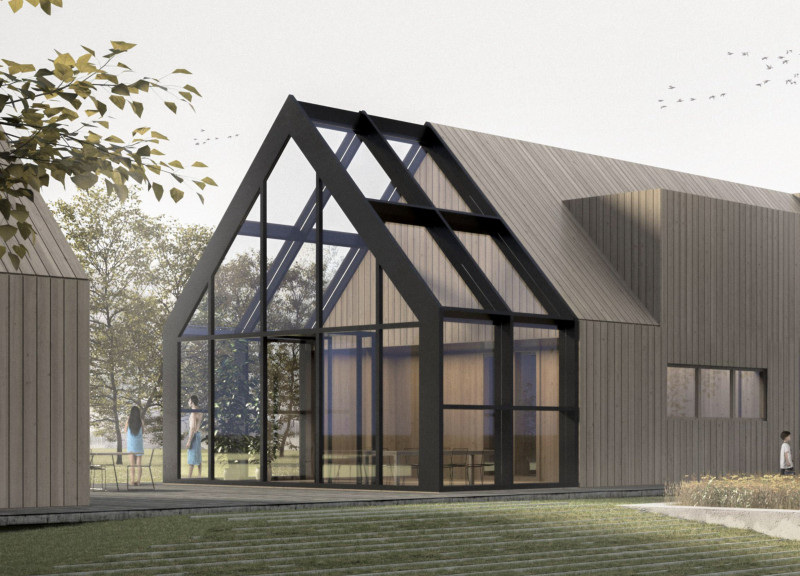5 key facts about this project
The central function of the health and wellness center includes areas dedicated to relaxation, fitness, and therapeutic activities. Key components consist of an operator house, a spa and wellness center, guest accommodations, and multiple recreation spaces. These elements are organized to facilitate a seamless flow, allowing guests and staff to navigate effectively throughout the site. The architecture enhances the user experience by providing distinct zones tailored for diverse activities, harmonizing functionality with aesthetic considerations.
Innovative Design Approaches
The project adopts a bioclimatic architectural approach, prioritizing sustainability and environmental harmony. By incorporating energy-efficient features such as photovoltaic panels and rainwater harvesting systems, the design minimizes its ecological footprint. The thoughtful arrangement of built structures around greenery and water features enables natural ventilation, promoting a comfortable indoor climate.
Unique aspects of the design include the integration of a swimming pond alongside therapeutic pools, emphasizing the therapeutic benefits of water within the architectural framework. Outdoor and indoor facilities facilitate year-round engagement with nature, reflecting an inclusive philosophy that caters to various user preferences. The choice of materials, including aluminum crankcase for structural integrity and wood finish panels for warmth, supports the project’s overarching sustainable objectives, aligning with current architectural trends towards eco-friendly design solutions.
Spatial Organization and User Interaction
The health and wellness center's spatial organization underscores the importance of user interaction with both the facility and the surrounding landscape. Each functional area is designed with consideration of accessibility, encouraging all visitors to utilize the amenities. The diversity of spaces accommodates different activities such as fitness classes, relaxation sessions, and communal gatherings, making the project adaptable to varying needs.
Common areas, enhanced by ample glazing, promote visual connections to the landscape, thereby reinforcing the theme of integration with nature. The design anticipates user engagement by providing structured pathways leading through gardens and around water features, enhancing the overall therapeutic experience.
For further exploration of the project's architectural plans, architectural sections, and detailed architectural designs, interested individuals are encouraged to review the complete presentation of this innovative health and wellness center. This offers an opportunity to gain deeper insights into the architectural ideas that inform its creation and function.


























