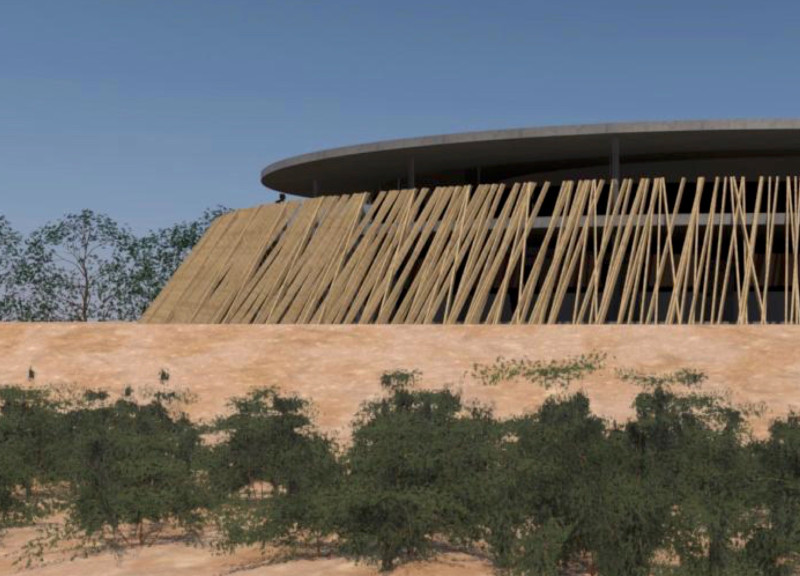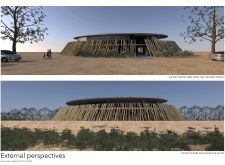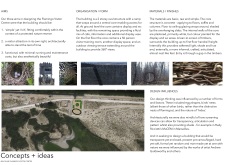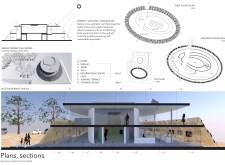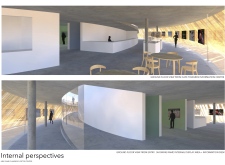5 key facts about this project
The primary function of the visitor centre is to educate the public about the ecological significance of the surrounding wetland and to foster a deeper connection between visitors and the environment. The design incorporates spaces for exhibitions and interactive learning, enriched by visitor amenities such as a café and restroom facilities. The centre is structured in a way that promotes exploration and interaction, featuring an intuitive layout that invites people to immerse themselves in the exhibitions and the natural backdrop.
The architectural design reflects a commitment to harmony with nature. The form of the building is characterized by a two-story oval structure that evokes the organic shapes found in bird nests and eggs. This design approach not only resonates with the themes of nature but also creates a welcoming atmosphere for visitors. A gently sloping ramp encircles the central core of the building, promoting accessibility for all individuals, which aligns with the centre’s mission of inclusivity.
Materials play a vital role in the project’s architectural narrative. Concrete serves as the backbone of the structure, providing durability and stability. Timber is extensively used in the external façade, adding a natural texture that blends with the environment while acting as a sunshade to mitigate heat gain. Expansive glass panels further enhance the building by allowing natural light to flood the interiors, creating a bright and inviting space for visitors. The careful selection of these materials not only addresses aesthetic considerations but also supports the building’s sustainability goals, reducing maintenance needs and energy consumption.
Inside, the visitor centre is organized into distinct areas that facilitate a variety of functions. The ground floor features display areas that showcase important ecological information and provide insights into the local wildlife. Alongside these exhibits, the café allows for relaxation and social interaction, creating a communal space that encourages discourse about nature and conservation. The first floor offers a training room designed to accommodate large groups for workshops and educational sessions. Additional display areas on this level also ensure that visitors can continue to engage with the centre's offerings.
One of the most notable aspects of the design is its emphasis on environmental sustainability. The architectural strategies employed promote natural ventilation, significantly reducing reliance on mechanical cooling systems. Additionally, solar panels installed on the roof harness renewable energy, further contributing to the building's overall efficiency. The integration of landscaping around the centre not only enhances the aesthetic appeal but also supports local biodiversity, creating a thriving environment for various species.
The Abu Dhabi Flamingo Visitor Centre embodies a unique design philosophy that respects both the built environment and the natural world. This project is a thoughtful response to the local ecology, elevating the experience of visitors while promoting conservation and awareness. The balance achieved between structural integrity and environmental sensitivity presents a model for future architecture projects in sensitive ecological zones.
To fully appreciate the depth of this architectural project, readers are encouraged to explore the detailed architectural plans, sections, and design ideas that illustrate the project’s nuances. Engaging with these elements can provide valuable insights into how the Abu Dhabi Flamingo Visitor Centre successfully navigates the complexities of modern architecture while maintaining a strong commitment to environmental stewardship and public education.


