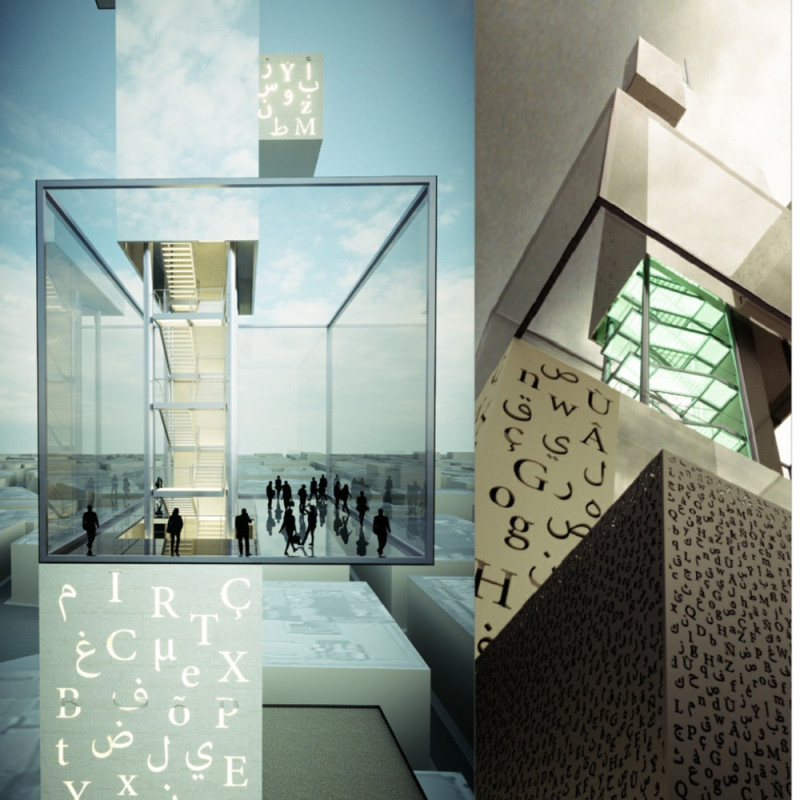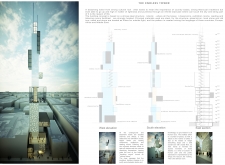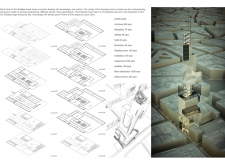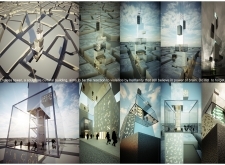5 key facts about this project
The architectural design is characterized by its use of innovative materiality, with concrete, glass, wood, and steel featuring prominently throughout the structure. Concrete provides the necessary structural integrity while allowing for expansive open spaces that are inviting and versatile. Large glass panels are strategically incorporated to maximize natural light and create visual connections with the outdoors. This consideration not only enhances the aesthetic quality of the interiors but also promotes energy efficiency through passive heating and cooling techniques. Wood accents throughout the project add warmth and a tactile quality, making the spaces feel more approachable and comfortable for users.
One of the standout elements of this design is its approach to outdoor integration. Balconies and terraces extend the livable space beyond the confines of the building, inviting nature into the daily lives of residents and users. This seamless transition establishes a dialogue between the interior and exterior, encouraging tenants to engage with the surrounding environment and each other. The landscaping complements the architectural design, featuring native plants that reinforce the connection to the local ecology while also minimizing maintenance and ecological impact.
The layout of the project takes into consideration the flow of movement and interaction. Common areas are designed to foster collaboration and engagement, with open-plan spaces that can be adapted as needed. The architectural plans reflect a keen understanding of social dynamics, ensuring that various spaces serve multiple functions. This flexibility is a critical aspect of the design, as it allows the environment to evolve alongside the needs of its users.
Moreover, the project incorporates sustainable design principles, addressing contemporary concerns surrounding environmental responsibility. Elements such as green roofs and rainwater harvesting systems have been integrated to reduce the building’s ecological footprint. These initiatives not only benefit the environment but also promote a healthier lifestyle for occupants, demonstrating how architecture can positively influence well-being.
A unique aspect of this project is its homage to the local culture and history through architectural language. Subtle references to traditional building forms and materials are woven into the modern design, creating a respectful dialogue between past and present. This not only enhances the aesthetic character of the project but also roots it firmly within its context, allowing it to resonate with the community and its identity.
The careful orchestration of design elements results in a balanced outcome that meets the functional requirements of the users while also being visually appealing. Each component, from structural choices to the selection of materials, is made with intention, emphasizing durability, efficiency, and style. This project stands as a testament to the role of architecture in shaping the human experience, affirming the significance of thoughtful design in creating spaces that serve and uplift their communities.
For those interested in a deeper exploration of this architectural project, reviewing the architectural plans, sections, designs, and ideas can provide further insights into the meticulous processes behind the design's development and the rationale that guided its creation. This exploration will enrich the understanding of how architectural thinking can manifest into spaces that are both functional and inspiring.


























