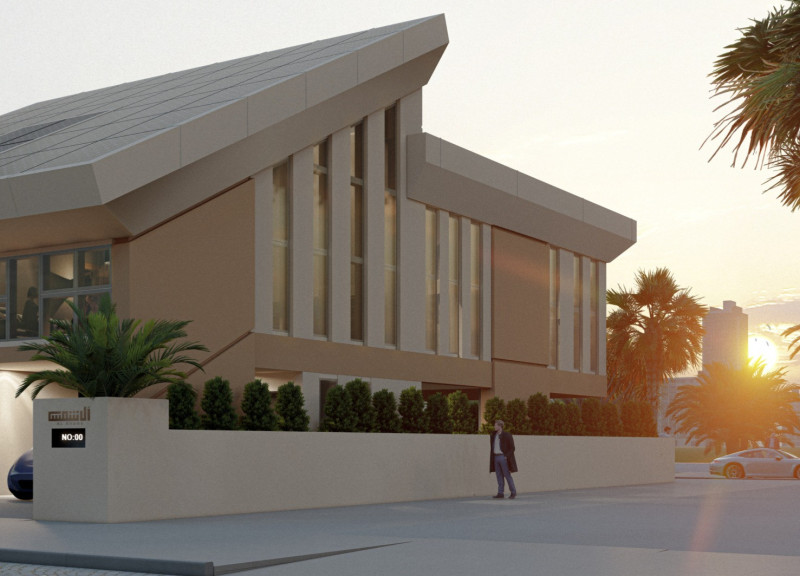5 key facts about this project
The primary function of Al Shams House extends beyond providing shelter. It aims to foster community engagement by incorporating shared spaces that encourage interaction among residents. This design approach highlights the importance of social connectivity within modern living environments, ensuring that residents have opportunities to come together in communal areas. The design recognizes that homes should not only serve individual family needs but also contribute to a greater sense of belonging within a community.
Key elements of the architecture include a carefully considered façade that combines modern materials with traditional design cues. The use of decorative screens, or Mashrabiya, allows for privacy while facilitating airflow, which is essential for comfort in the hot climate of Dubai. This feature not only enhances the visual appeal of the structure but also supports environmental sustainability by reducing the need for air conditioning through effective natural ventilation.
Material selection in Al Shams House reflects a commitment to sustainability and craftsmanship. A combination of concrete, glass, aluminum, ceramic tiles, wood, and natural stone is employed throughout the project. Each of these materials has been chosen for its durability and ability to contribute to the overall energy efficiency of the home. The decision to include solar panels on the roof signifies a forward-thinking approach to energy use, aligning with the UAE's clean energy goals. By harnessing the region's abundant sunlight, the house not only reduces its carbon footprint but also offers residents a way to lower energy costs.
The architectural design engages with the surrounding landscape, incorporating elements that are both functional and ecologically friendly. Native plants have been integrated into the landscape design, promoting biodiversity while minimizing water use. This thoughtful landscaping creates a seamless transition between indoor and outdoor spaces, which enhances the livability of the home.
Unique design approaches within Al Shams House focus on creating a high-ceilinged environment that improves air circulation and enhances natural light penetration. Skylights and strategically placed windows ensure that interior spaces remain bright and inviting while reducing reliance on artificial lighting. This natural lighting strategy is a key aspect of sustainable design, as it creates a more pleasant atmosphere for residents.
The overall layout of Al Shams House provides a flexible living space that adapts to the needs of its inhabitants. The combination of private and communal areas reflects modern lifestyles, accommodating both individual activities and family gatherings. This thoughtful distribution of space invites a sense of unity among residents while allowing for personal retreat.
In exploring the architectural plans and sections of Al Shams House, one can appreciate the meticulous attention to detail and the innovative ideas that have shaped its design. The project not only stands as a model for residential architecture in the UAE but also invites further exploration into its various design elements and sustainability practices. By examining the architectural designs and ideas closely, readers can gain a deeper understanding of how contemporary challenges can be met with responsible and culturally sensitive architectural solutions. For those interested in exploring further, a closer look at the architectural presentation will provide additional insights into the vision and execution behind this exemplary project.


 Murat Gedi̇k
Murat Gedi̇k 























