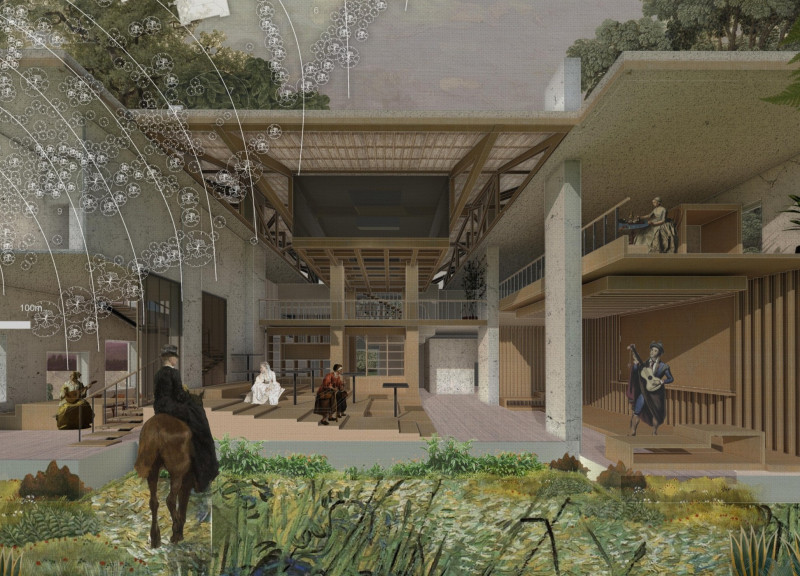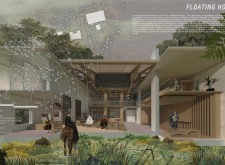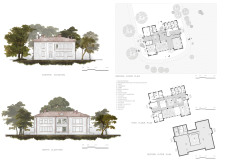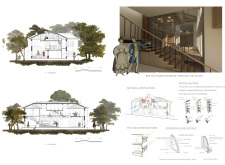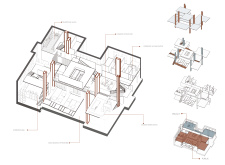5 key facts about this project
This project serves multiple functions, including educational purposes, community gatherings, and spaces for artistic expression. The layout is characterized by open-plan areas that facilitate interaction among users, as well as dedicated workshops for artists. By combining these diverse uses, the project creates a vibrant hub that encourages collaboration and creativity.
The integration of natural elements is a pivotal aspect of the design. Large windows provide ample sunlight, connecting indoor spaces with the outdoor environment and fostering a seamless transition between the two. The use of sustainable materials, such as wood and glass, further emphasizes the commitment to environmentally friendly practices. Concrete offers structural stability while allowing for modern design aesthetics, which contributes to the building's functional and visual coherence.
Innovative Design Approaches
What sets this project apart from similar educational facilities is its acute focus on blending historical preservation with modern architectural techniques. The existing Omuli Primary School structure has been carefully renovated to enhance ventilation and light, demonstrating a thoughtful approach to updating older buildings without losing their historical significance. The floating aspect of the new design adds a unique element, where outdoor spaces become functional extensions of the indoor environment, encouraging outdoor learning.
The architectural plan showcases a community-centric methodology. Spaces are thoughtfully arranged to provide fluid movement between various functions, enabling flexible use for educational programs, art exhibitions, and public events. The design promotes inclusivity, making it accessible for all community members. Furthermore, the incorporation of workshops specifically tailored for artists reiterates the project's commitment to fostering local talent and engagement with the arts.
Details that Enhance User Experience
The project’s meticulous attention to materiality enhances both aesthetic appeal and functionality. Utilizing energy-efficient glass not only optimizes natural daylight but also minimizes energy consumption. The contrast between the sturdiness of concrete and the warmth of wood materials creates an inviting atmosphere within the building. The landscape design complements the architecture, providing green spaces that serve as informal gathering areas and learning environments.
Overall, the Floating House and Omuli Primary School renovation exemplify how architecture can positively impact community dynamics while addressing sustainability. For readers interested in further exploring the architectural dimensions of this project, reviewing architectural plans, architectural sections, and architectural designs will provide deeper insights into the intentionality behind the spaces created. Engaging with these elements can uncover the thoughtful architectural ideas that have shaped this innovative project.


