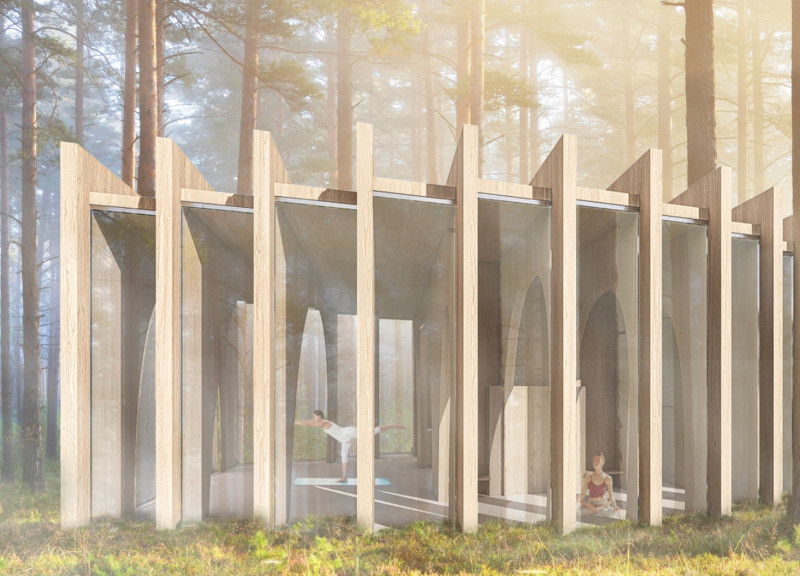5 key facts about this project
The architecture of "Moment" is characterized by a circular layout that promotes a fluid transition between different spaces within the structure. This design approach creates a natural flow from public areas, such as the communal yoga studio, to more private spaces that facilitate personal practice. By embracing a circular arrangement, the project mirrors organic forms found in nature, which enhances the overall sense of tranquility and continuity throughout the building. The pathway that guides occupants through the house reflects the meandering paths of rivers, further emphasizing the organic feel of the design.
Materiality plays a significant role in the overall experience and sustainability of the project. The designers have thoughtfully chosen locally sourced wood panels to form the structural and aesthetic elements of the house. The wood embodies warm textures and natural tones that resonate with the surrounding forest landscape. The incorporation of large glass facades enhances transparency, inviting natural light to flood the interior spaces while providing unobstructed views of the serene woodland outside. This visual connection to nature is intentional, as it serves to reinforce the calming purpose of the yoga house.
Sustainability is a key focus throughout the architectural design, with features such as natural ventilation and energy-efficient materials integrated into the structure. The use of a solid concrete foundation ensures stability and longevity, while the selection of composite flooring materials contributes to comfort and aligns with the project’s natural ambiance. These materials have been chosen not just for their aesthetic qualities but also for their capacity to support a healthy indoor environment that enhances the overall well-being of its occupants.
In addition to the careful selection of materials, unique design elements have been incorporated to enrich the user experience. These include voids and openings that allow for cross-ventilation while also creating dynamic visual perspectives within the building. As light and shadow play across the interiors throughout the day, these openings create an ever-changing dialogue between the architecture and its surroundings, inviting users to engage with the environment actively.
The vision for "Moment" extends beyond mere functionality. It aspires to foster a sanctuary that encourages users to step away from the demands of daily life and immerse themselves in a space designed for reflection and connection. The careful organization of spaces not only facilitates diverse activities but also nurtures communal interactions among users, which is crucial for a purpose-driven project like this.
By thoughtfully addressing the interplay between architecture and nature, the designers of "Moment" have created a project that honors its location while fulfilling its functional aspirations. The seamless integration of natural elements and sustainable practices makes this an exemplary model for future architectural endeavors that prioritize both its inhabitants and the environment. For those interested in exploring the depths of this thoughtfully crafted yoga house, additional details regarding architectural plans, architectural sections, and architectural ideas are available for further insight into this remarkable project.


























