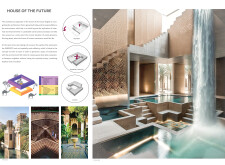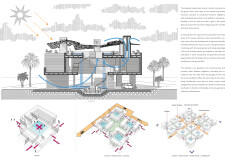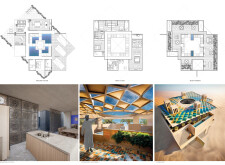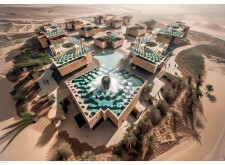5 key facts about this project
### Overview
Located in the Emirates, the House of the Future integrates sustainable architectural practices with cultural relevance, aiming to enhance cohabitation while respecting the region's rich heritage. The design emerges from an ethos of environmental responsibility and contemporary aesthetics, drawing on local traditions and community-driven values.
### Sustainability and Material Selection
Sustainable practices are central to this project, with an emphasis on utilizing eco-friendly materials such as locally-sourced stone, wood, glass, and masonry. These materials are chosen for their energy efficiency and compatibility with the local climate. The design maximizes natural ventilation and thermal comfort, accommodating the environmental conditions of a desert setting. Additionally, the layout includes adaptive modular spaces that can evolve over time, supporting the changing needs of households while facilitating social interaction and privacy.
### Spatial Configuration and Community Interaction
The architectural layout is anchored by a central courtyard that promotes light penetration, natural ventilation, and interaction among residents. This configuration encourages coexistence while maintaining distinct private areas. Features such as patterned mashrabiya screens enhance privacy and provide shade, while strategically placed water elements, including reflective pools and cascading waterfalls, contribute to both aesthetic and climatic needs. The flow between indoor and outdoor spaces is designed to foster a sense of community, linking various levels of the home and encouraging social engagement. Outdoor areas like a roof garden are included to enhance usability for gatherings and relaxation.
### Integration of Technology and Innovative Design
Incorporating modern technology, the design anticipates the integration of sustainable systems such as solar panels and smart home functionalities, promoting energy efficiency. A balance of traditional Emirati elements with modern innovations underscores the project's commitment to cultural resonance and ecological consciousness. This forward-thinking approach ensures adaptability for future growth, with spaces designed for versatility to accommodate evolving family dynamics.





















































