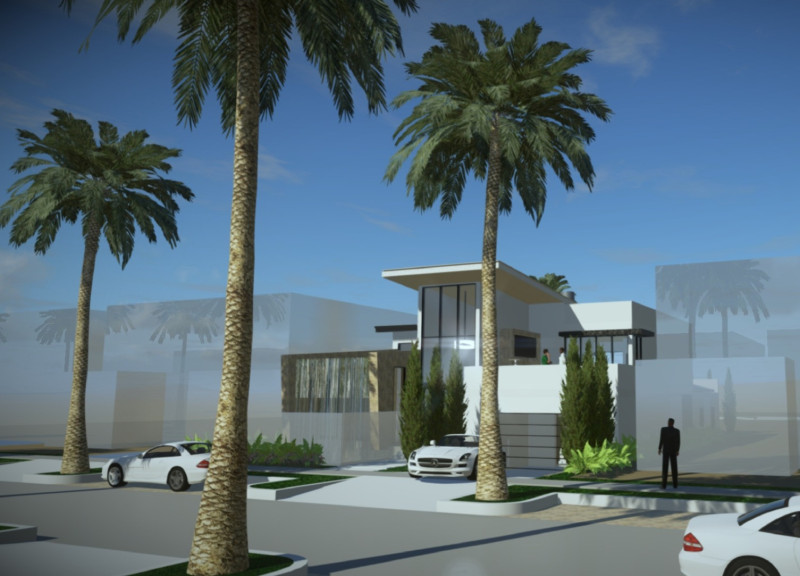5 key facts about this project
At its core, the H.O.T. Future Project represents a progressive approach to residential design, emphasizing the importance of sustainability and environmental consciousness. Each component within the project is carefully considered to support a lifestyle that is both comfortable and eco-friendly. The integration of extensive glass facades allows for ample natural light, blurring the lines between indoor and outdoor spaces, which promotes a sense of openness and connection with the surrounding environment.
The layout of the project is strategically organized to maximize the utility of space while ensuring that privacy is maintained. The central courtyard acts as a focal point for communal interaction, enabling residents to engage with one another in a comfortable outdoor setting. This feature not only enhances the social experience but also facilitates natural airflow and promotes a cooling effect, vital in warmer climates.
Architectural details reveal a well-coordinated selection of materials that contribute to both durability and visual appeal. Concrete serves as the primary structural material, providing a robust foundation for the residence. The use of natural stone veneer for cladding adds warmth and texture to the exterior, creating a welcoming atmosphere while complementing the natural landscape. Wood finishes are thoughtfully applied throughout, providing a touch of elegance that softens the overall aesthetic.
In addition to the primary living spaces, the project includes areas designed for specific functions. Private rooms are designed with en-suite amenities, allowing residents to enjoy their own sanctuary within the home. Public areas such as the living room and dining spaces are spacious and airy, promoting social interaction and family gatherings. The strategic positioning of service areas ensures that functionality supports daily activities without intruding on the home's aesthetic harmony.
One noteworthy aspect of the H.O.T. Future Project is its commitment to sustainability. The design incorporates renewable energy sources, such as solar panels, alongside water management systems to collect rainwater. Such considerations reflect an integrated philosophy of design that prioritizes ecological responsibility and resource efficiency.
The architectural design plays an essential role in making this project unique. It employs versatile spaces that can adapt to various user needs, including a dedicated Pool Pavilion that can transition from a recreational area to a venue for gatherings. The landscaping not only adds to the visual narrative of the project but also enhances its environmental quality. Native plant species and water features promote biodiversity and create pleasant microclimates around the residence.
As you explore the H.O.T. Future Project further, you will discover various aspects of its architectural plans, sections, and specific designs that articulate the vision behind this thoughtful residential project. Delve deeper into the architectural ideas and the underlying philosophies that make this design relevant and significant in the context of modern living. Engage with the project presentation to fully appreciate its complexities and the care imbued in each element.


























