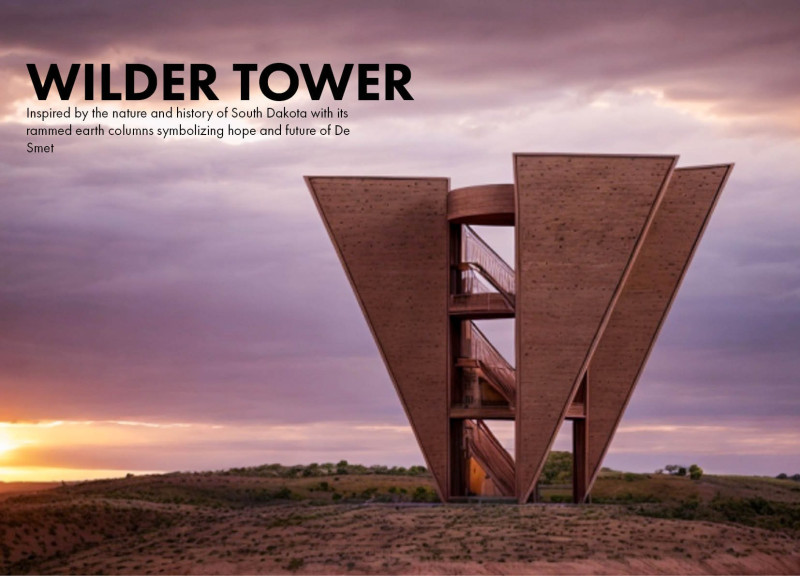5 key facts about this project
At its core, this architectural design represents a blend of innovative ideas that cater to the needs of its users while acknowledging the historical and cultural narratives of the area. The building functions primarily as a mixed-use complex that accommodates residential units, commercial spaces, and community facilities. This multi-purpose approach to design fosters a sense of accessibility and engagement, transforming the building into a central hub of activity within the neighborhood.
Key aspects of the project include its carefully considered layout, which promotes natural flow and connectivity between different areas. The architectural design employs an open-concept strategy that enhances spatial generosity, allowing for maximum light penetration and creating an inviting atmosphere. Strategic placement of windows and open areas blurs the boundaries between indoor and outdoor spaces, encouraging inhabitants and visitors to engage with the environment. The integration of green spaces, such as landscaped terraces and rooftop gardens, not only contributes to aesthetic value but also addresses environmental sustainability. These areas serve as recreational spots for residents, promoting well-being within a bustling urban context.
The materiality of the project further accentuates its design intent. A thoughtful selection of materials is utilized to create a cohesive visual language that resonates with the building's purpose and location. Reinforced concrete and steel provide a robust structural framework, ensuring durability and longevity. The use of warm wood accents within the facade and interior spaces introduces an element of warmth, balancing the industrial feel of concrete and glass. Glass is used extensively, allowing for transparency and creating a dialogue with the surroundings. This choice enhances visibility and connection with the neighborhood while enabling passive solar heating and natural ventilation, contributing to the overall energy efficiency of the building.
Unique design approaches are evident throughout the project, particularly in its response to environmental challenges. The architecture incorporates passive design strategies, such as optimized solar orientation and thermal massing, which mitigate energy consumption while ensuring comfort for the occupants. Rainwater harvesting systems and permeable paving are integrated within the landscape design, demonstrating a commitment to sustainable practices that respect and enhance the natural ecosystem.
The architectural details of the project further exemplify a rigorous design process, where every element is carefully curated. The entrance features a welcoming overhang that provides shelter while emphasizing accessibility. Internal spaces are designed with flexibility in mind, allowing residents and businesses to adapt the layout according to their evolving needs. Articulated transitions between public and private spaces ensure a seamless experience, fostering community interaction without compromising privacy.
In sum, the project encapsulates a thoughtful exploration of contemporary architectural design principles. It stands as a testament to how architecture can serve functional purposes while simultaneously enriching the urban landscape. For those interested in delving deeper into the architectural nuances of this project, exploring architectural plans, architectural sections, and other architectural ideas will provide a wealth of insight into the meticulous design process and the architectural strategies employed. By examining these elements, readers can appreciate the craftsmanship and innovative thinking that define this remarkable architectural endeavor.


























