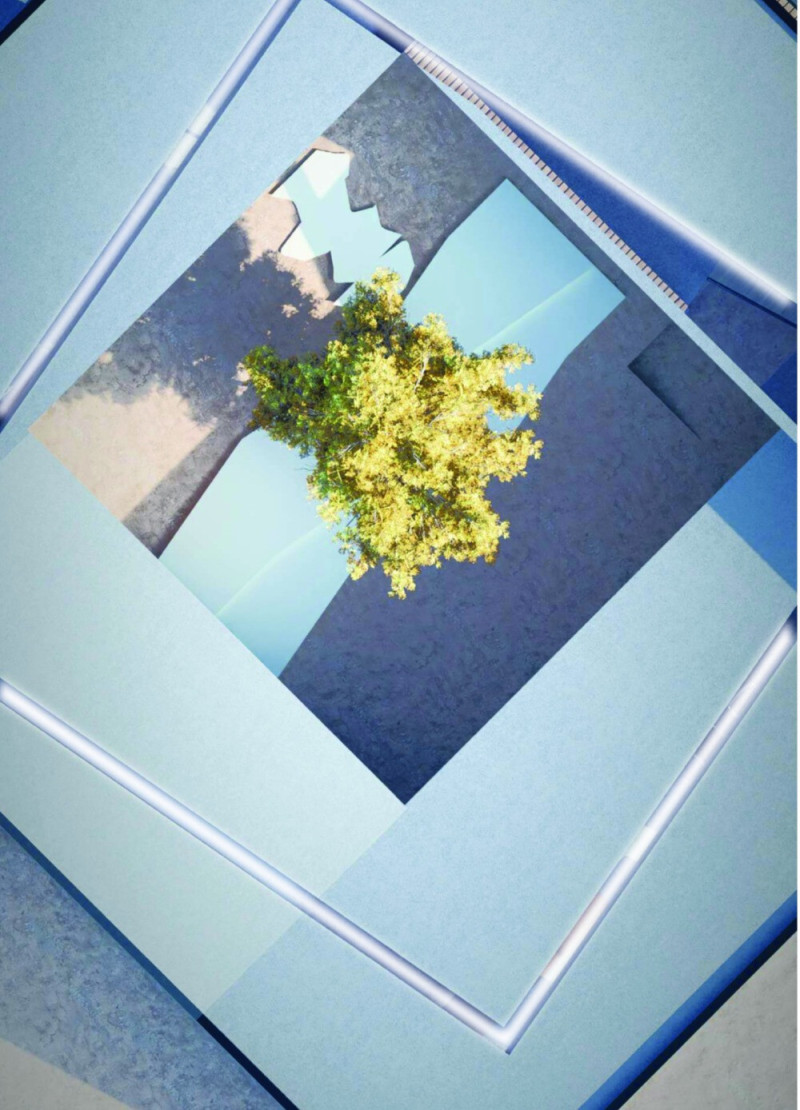5 key facts about this project
The architectural design prioritizes sustainability, featuring a combination of materials that emphasizes ecological sensitivity while ensuring durability and aesthetic appeal. Key materials utilized in this project include reinforced concrete, glass, sustainably sourced timber, and natural stone. The choice of these materials is deliberate; they are not only contextually relevant but also contribute to the thermal efficiency and overall sustainability of the building. The use of glass provides an abundance of natural light, fostering a sense of openness and connectivity with the outdoor environment, while the timber elements bring warmth and tactile quality to the interiors.
Functionally, the design incorporates spaces that are flexible and adaptable, catering to a range of activities. The main areas include open-plan collaboration spaces, quiet zones for focused tasks, and multifunctional rooms that can be reconfigured as needed. This multifunctionality reflects a contemporary approach to design, where the fluidity of space allows for diverse uses and promotes community interaction. The integration of indoor and outdoor spaces is skillfully executed, blurring the lines between the inside and exterior and creating an inviting atmosphere that encourages visitors to explore.
Particular attention has been paid to the circulation of the structure. Thoughtfully positioned pathways guide movement through the building, leading visitors naturally from one area to another. These circulation routes enhance accessibility while promoting a flow that lends itself to social interaction. Visual connections between different functions are facilitated by strategic window placements, which frame views of the landscape and city beyond, enriching the user experience.
Unique design approaches within this project can be seen in its use of biophilic design principles. The architecture not only incorporates natural elements through the use of materials but also emphasizes greenery within the building. Living walls and roof gardens provide ecological benefits, improve air quality, and enhance the aesthetic appeal of the building, thereby aligning with contemporary trends that prioritize wellness and connection to nature.
Moreover, the building's form responds to climatic conditions, optimizing energy performance through strategic orientation and passive design strategies. Overhangs and shading devices minimize solar gain in warmer months while maximizing natural ventilation, reducing reliance on mechanical systems and creating a comfortable environment year-round.
The project ultimately exemplifies a thoughtful synthesis of form, function, and context. Its architectural design reflects an understanding of contemporary needs while addressing future sustainability and resiliency challenges. The thoughtful selection of materials, the focus on user experience, and the integration of nature within the building create a space that is not only functional but also conducive to fostering community and well-being.
For those interested in a deeper exploration of the project's nuances, including the architectural plans, sections, and specific design elements, viewing the detailed presentation of the project will illuminate these aspects further. Engaging with the intricate details of the architectural designs will provide a comprehensive understanding of the innovative ideas that shape this exemplary architectural endeavor.























