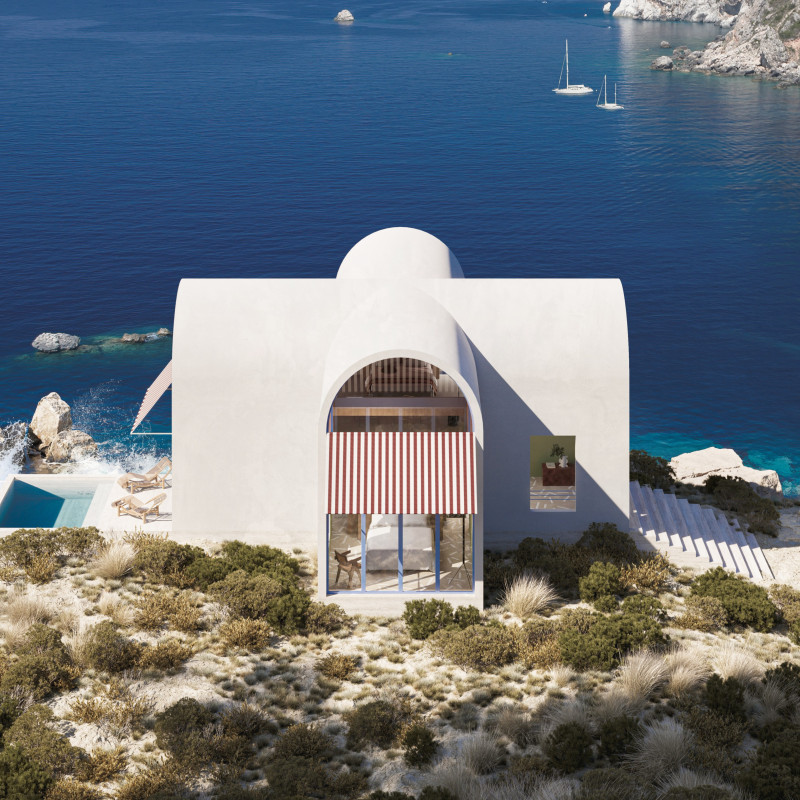5 key facts about this project
The architecture serves as a multi-functional space designed to cater to diverse needs, providing areas for community interaction, individual reflection, and a range of activities that bring people together. Each element of the design emphasizes this commitment to functionality, ensuring that the building is adaptable and can evolve with the community it serves. For instance, the layout facilitates seamless movement between spaces while fostering an inviting atmosphere that encourages social engagement.
Unique design approaches are central to this project. The architects have employed a strategy that emphasizes transparency through the extensive use of glass, which not only enhances natural lighting but also creates a visual connection between the interior and exterior environments. This choice promotes a sense of openness and encourages interaction with the landscape, blurring the boundaries between built and natural spaces. The incorporation of sustainable materials, such as locally sourced wood and recycled metals, reflects a commitment to environmental responsibility while lending a distinct character to the architecture.
The layout consists of various interconnected zones that cater to different activities and community needs. Public gathering areas are thoughtfully positioned to capture views and encourage spontaneous interactions, while more private spaces are deliberately designed to provide refuge for individual activities. Each area is equipped with features that enhance usability, such as flexible seating arrangements and multipurpose installations that can adapt to various events.
Architectural details amplify the project’s character, with thoughtful motifs and textures that resonate with the local architectural vernacular. The use of inviting outdoor spaces, including landscaped gardens and terraces, further enhances the experience, encouraging visitors to engage with their surroundings. These elements work in harmony to create a cohesive design that respects and celebrates its geographic context.
Moreover, the project has been designed with the intent of being environmentally sensitive. By utilizing passive design techniques, such as carefully positioned overhangs and high-performance glazing, the building minimizes energy consumption while maximizing comfort for its users. The thoughtful placement of windows and openings promotes natural ventilation, reducing reliance on artificial heating and cooling systems.
Integrating advanced technologies, the project employs smart building systems that enhance efficiency and user experience. This holistic approach ensures that the architecture not only meets current standards but is also future-ready, adapting to evolving trends and technologies.
As you delve deeper into this project, exploring the architectural plans and sections can provide additional insights into the meticulous thought process behind each design decision. The architectural ideas presented here are rooted in a desire for community enrichment and sustainability, demonstrating how thoughtful design can lead to positive interactions, both socially and environmentally. For those interested in understanding the full scope of this project, reviewing the architectural designs and how they manifest in real-life scenarios will offer a comprehensive perspective on its impact and potential.


 Matthias Théo Ferdinand Gervais De Lafond
Matthias Théo Ferdinand Gervais De Lafond 




















