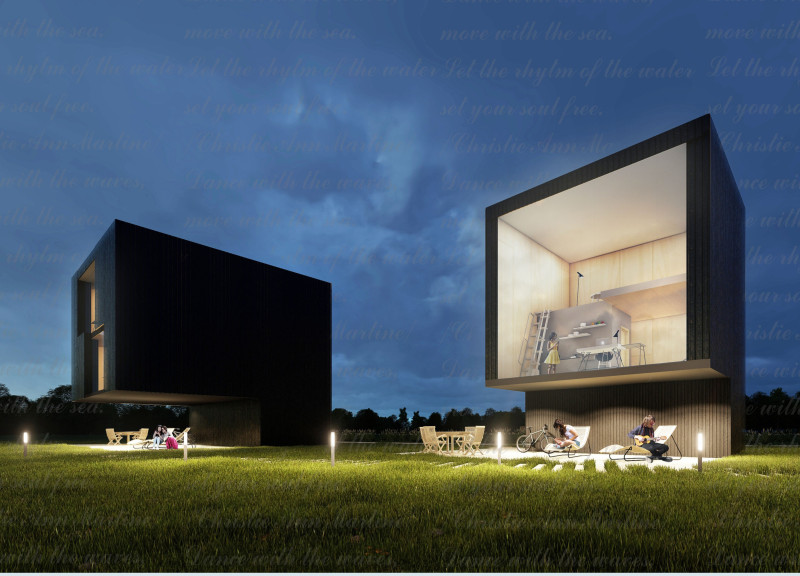5 key facts about this project
This architectural design fundamentally serves as a multifunctional space, intended to accommodate a variety of activities that cater to communal gatherings, cultural events, and daily operations. Its layout is characterized by open areas that foster interaction, underscoring the project's commitment to creating a sense of community. The design facilitates a fluid flow between public and private spaces, thereby enhancing user experience while ensuring an efficient use of the available area.
The project makes extensive use of sustainable materials, demonstrating a conscientious effort to minimize environmental impact while maintaining aesthetic integrity. Key materials include concrete, glass, steel, and timber, each chosen for its durability, sustainability, and ability to evoke a sense of warmth and welcome. The concrete serves as a robust structural element that supports the overall framework of the design, while large expanses of glass introduce natural light into the space, contributing to an ambiance that is both open and inviting. Steel is utilized for structural reinforcements and design accents, providing a modern touch and allowing for expansive, column-free interior layouts. Timber elements, strategically embedded throughout the project, soften the harshness of industrial materials and amplify a connection to nature, enhancing the overall sensory experience within the architecture.
One noteworthy aspect of the design is its responsiveness to the local climate. Designers have incorporated passive heating and cooling strategies that leverage natural ventilation, contributing to the building's energy efficiency. Large overhangs and strategically placed windows minimize heat gain while allowing for adequate daylighting. This foresight in the project’s architectural design not only promotes a comfortable environment but also reflects a growing trend towards climate-responsive building practices in modern architecture.
The overall form of the project is dictated by its contextual relationship to the site. The design features angular lines and varying roof heights, creating visual interest while guiding the eye through the space. This approach diverges from conventional architectural forms and instills a sense of dynamism within the structure. It creates intriguing shadows and interacts uniquely with the surrounding built environment, contributing to a varied urban landscape.
Unique design approaches within this project include the integration of green spaces, both vertically and horizontally. Rooftop gardens and balcony planters are incorporated, which not only enhance aesthetics but also contribute to biodiversity and help mitigate urban heat effects. The cultivation of vegetation serves to improve air quality, creating a more sustainable habitat for both people and wildlife.
In terms of functionality, the architecture supports various uses and flexibility within spaces. Multi-purpose rooms can be adapted for diverse activities, embodying the fluidity necessary for modern urban living. This thoughtful arrangement reinforces the importance of flexible design in contemporary architecture.
As one examines this architectural design, it becomes apparent that the careful selection of materials, the innovative spatial organization, and the attention to environmental impact work in tandem to create an exceptional project. Each element is carefully considered, resulting in a cohesive concept that resonates with modern architectural ideas.
For those looking to deepen their understanding of this project, engaging with the architectural plans, sections, and detailed designs available for exploration will provide further insights into the thoughtful methodologies employed throughout the process. This project stands as a significant contribution to contemporary architecture and presents a model for future developments in urban landscapes. Explore the presentation to discover more about the intricate details and ideas realized in this architectural endeavor.


























