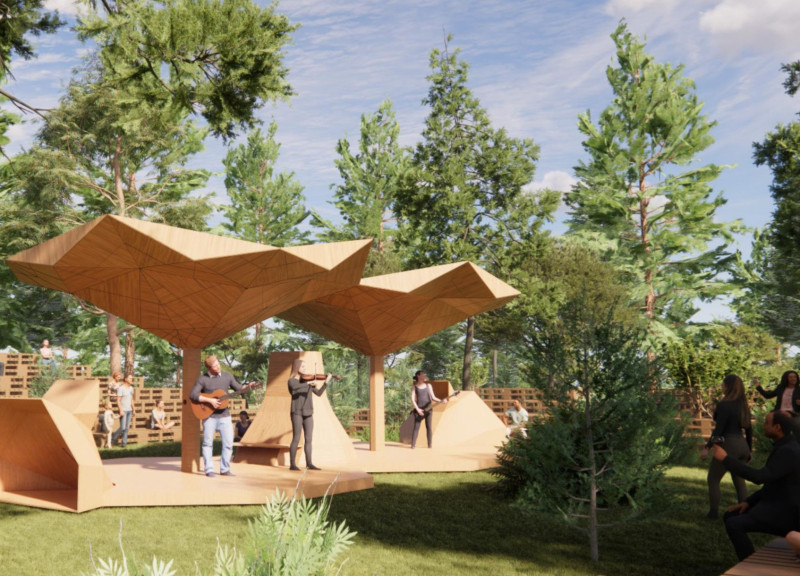5 key facts about this project
The overall design captures the essence of the surrounding landscape, using a selection of materials that reflect the area's natural characteristics. Reinforced concrete forms the primary structural element, ensuring durability and efficiency. This choice of material is complemented by expansive areas of tempered glass, which serve to enhance transparency and connectivity between interior spaces and the exterior environment. The glass facade allows for abundant natural light to penetrate the building, creating a warm and inviting atmosphere throughout the various functional areas.
This architectural project functions primarily as a multi-purpose community hub, aimed at fostering interaction and collaboration among its users. Spaces are thoughtfully organized to facilitate a variety of activities, from offices and meeting rooms to communal areas and workshops. The open floor plan encourages movement and interaction, while strategically placed partitions provide privacy where needed without sacrificing the overall sense of connection and community.
One of the defining features of this design is its careful attention to sustainable practices. The incorporation of green roofing systems and solar panels illustrates a conscientious approach to energy efficiency. Such features not only reduce the building's ecological footprint but also promote the importance of sustainability within the community. The landscape surrounding the structure has been meticulously designed with native plantings that require minimal irrigation, thereby reinforcing a commitment to environmental stewardship.
The architectural details are equally significant in rendering the project distinct. The structural elements are expressed with intentionality, showcasing the beauty of exposed materials and structural systems. This transparency in design fosters a sense of trust and openness within the community, inviting occupants to engage with the architecture rather than merely occupy it. Additionally, warm accents of exotic hardwood are strategically integrated into key areas, providing a tactile contrast to the concrete and glass, enhancing the sensory experience of the building.
Furthermore, the layout considers accessibility and inclusivity, with pathways and entry points that accommodate all users, reflecting a modern understanding of social responsibilities within design practice. The positioning of windows and outdoor areas is meticulously planned to maximize natural ventilation, which not only contributes to energy efficiency but also enhances occupant comfort.
Unique design approaches in this project include a focus on biophilic design principles, which emphasize the integration of nature into the built environment. Features such as indoor gardens, vertical planters, and natural materials connect occupants with the natural world, thereby promoting well-being and productivity. The spatial arrangement fosters a dialogue between the indoors and outdoors, maintaining a strong connection to the surrounding landscape, which stands as a central theme in contemporary architectural thought.
This architecture project is tailored not only to meet the functional requirements of its users but also to resonate with the community's identity and values. The nuanced interplay of materials, forms, and spatial organization exemplifies a modern approach to design that respects the environment while fostering a sense of belonging.
Those interested in delving deeper into the architectural specifics would benefit from examining the architectural plans, sections, and various architectural designs which illustrate the intricacies of the project. Exploring these elements will provide invaluable insights into the underlying architectural ideas that have shaped this significant addition to the built environment.


 Leo Kauntz Moderini
Leo Kauntz Moderini 























