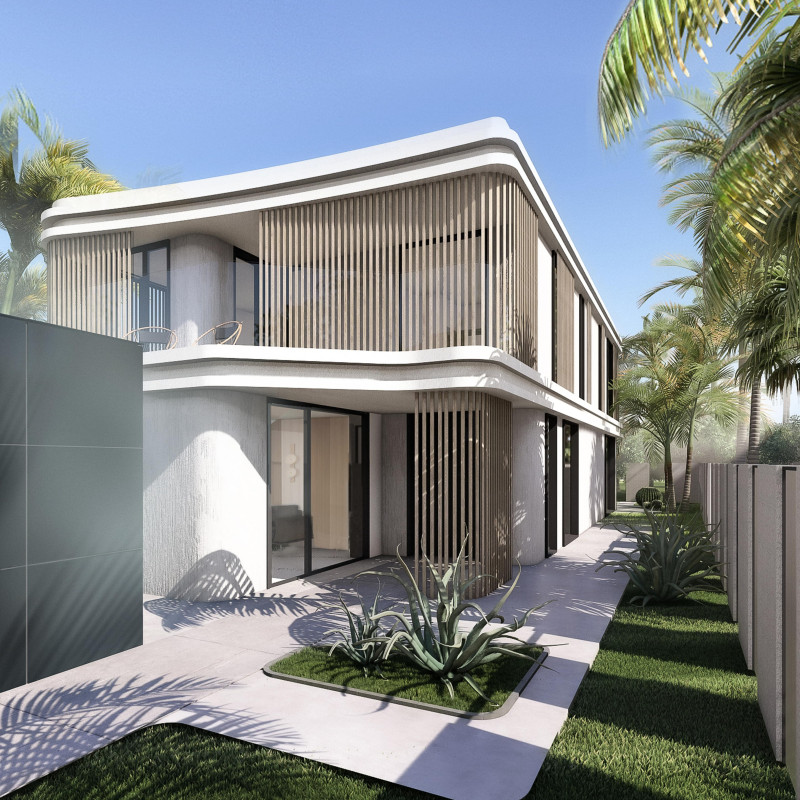5 key facts about this project
At first glance, the architecture reveals a deliberate approach to spatial organization, with areas designed to facilitate both private and communal activities. The floor plans have been crafted to ensure that users can navigate the space intuitively, allowing for an organic flow of movement. This design choice promotes engagement among occupants, encouraging social connections that are increasingly crucial in today's fast-paced world. Open communal areas are thoughtfully integrated with quieter zones, providing opportunities for various forms of gathering and collaboration.
One of the key distinguishing features of this project is its emphasis on sustainable design. The use of environmentally conscious materials is not only a nod to modern ecological practices but also significantly contributes to the overall character of the building. Reinforced concrete frames provide structural integrity, while large glass façades create visual transparency and foster a connection between the interior and the outdoors. These elements work not only to maximize natural light, enhancing the wellbeing of occupants, but also to reduce reliance on artificial lighting. The thoughtful incorporation of natural stone in specific areas further complements the building's materiality, establishing a dialogue with the surrounding landscape.
Another unique aspect of this design is its responsiveness to contemporary architectural ideas and technological advancements. The integration of advanced energy-efficient systems demonstrates a commitment to sustainably oriented architecture. Features such as solar panels and rainwater harvesting systems illustrate forward-thinking design strategies that aim to minimize the building's ecological footprint. This innovative use of technology infuses the project with a sense of responsibility towards future generations and exemplifies how architecture can adapt to meet the challenges of modern living.
The versatility inherent in the project's design supports a variety of uses and experiences, allowing the building to evolve alongside its community. Various functional spaces, from collaborative work areas to informal meeting spots, are designed for flexibility, enabling users to customize their experiences according to their needs. This adaptability is a core principle of contemporary architectural design, aimed at fostering resilience in an ever-changing urban landscape.
Throughout the project, the interplay of materials and design elements fosters a coherent architectural narrative. Each choice reflects careful consideration of both immediate environmental implications and broader cultural contexts, resulting in a solution that resonates with its audience. The relationship between indoor and outdoor spaces not only enhances the user experience but also emphasizes the project’s connection to the larger community fabric.
Ultimately, this architectural project stands as an example of how design can enhance functionality while addressing contemporary challenges. Its unique qualities lie not only in its aesthetic appeal but in its holistic approach to space, sustainability, and user experience. For those interested in a comprehensive understanding of the architecture, further exploration of the architectural plans, sections, and design elements will unveil deeper insights into the thoughtful choices behind this project. Engaging with these details will enrich one’s appreciation of the architecture and the careful considerations that have shaped its development.


























