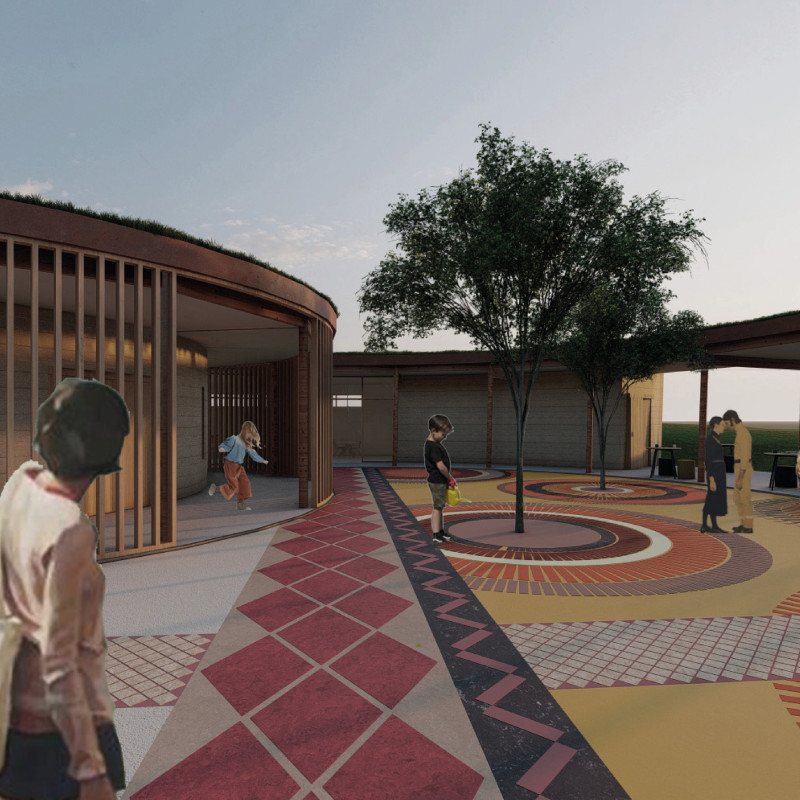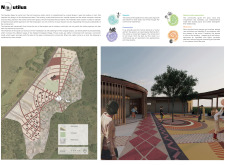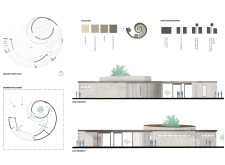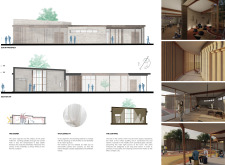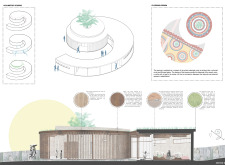5 key facts about this project
At its core, the project operates as a communal hub, inviting individuals from diverse backgrounds to engage in various activities. Central to its design is the open courtyard, which acts as the nucleus of the complex. This space fosters social gatherings and interactions, allowing for an organic flow between the inside and outside. The surrounding buildings are organized in such a way that they create a cohesive environment, promoting a sense of belonging while encouraging exploration and communication among visitors.
The functionality of the Nautilus includes a variety of spaces designed to accommodate multiple uses, thereby promoting versatility in the community. Notable features include an event room equipped with acoustically optimized design elements, multifunctional facilities adaptable for workshops or classes, and comfortable areas for informal gatherings. The kitchen and comfort stations are thoughtfully integrated, enhancing user experience through accessibility and convenience.
One of the standout aspects of the Nautilus project is its commitment to sustainable practices, evident in both the choice of materials and the design strategies employed. Reinforced concrete forms the backbone of the structure, providing durability while enabling the unique organic shapes that characterize the architecture. The use of wood throughout the interior and facade establishes a warm, inviting atmosphere, echoing the natural surroundings. Additionally, the incorporation of recycled materials, such as repurposed tiles and glass, showcases an innovative approach to design that prioritizes resourcefulness while minimizing the ecological footprint.
Natural light is a crucial element in the Nautilus' design philosophy. Large, strategically placed windows allow sunlight to permeate the interiors, promoting a bright and uplifting environment while reducing reliance on artificial lighting. This design decision not only enhances the user experience but also aligns with energy-efficient building practices.
The spiral motif that weaves its way through the architecture represents a continuous journey, both physically and metaphorically, encouraging visitors to meander through the space. This thoughtful arrangement reflects an inherent understanding of human behavior and social dynamics, making the building instinctively inviting to users.
The thoughtful integration of outdoor and indoor spaces further enhances the project’s appeal, inviting nature into the daily lives of its users. Green spaces and gardens intermingle with the architectural forms, creating a seamless transition between constructed environments and natural landscapes. These elements not only serve aesthetic purposes but also contribute to the biodiversity and ecological health of the area.
Exploring the architectural plans and sections of the Nautilus will provide deeper insights into the meticulous thought process behind its design. The various architectural ideas laid out within this project reveal a commitment to providing flexible spaces that adapt to the community’s evolving needs. The careful attention to detail in the architectural designs demonstrates an understanding of the environmental context while prioritizing user interaction.
In this way, the Nautilus project stands as a testament to modern architecture that respects both its inhabitants and the natural world. It encourages an ongoing dialogue among those who engage with it, promoting a sense of shared responsibility towards community and environment. For those interested in exploring the intricate details and unique architectural approaches of this project, reviewing the accompanying presentation materials will offer a comprehensive understanding of its design intentions and outcomes.


