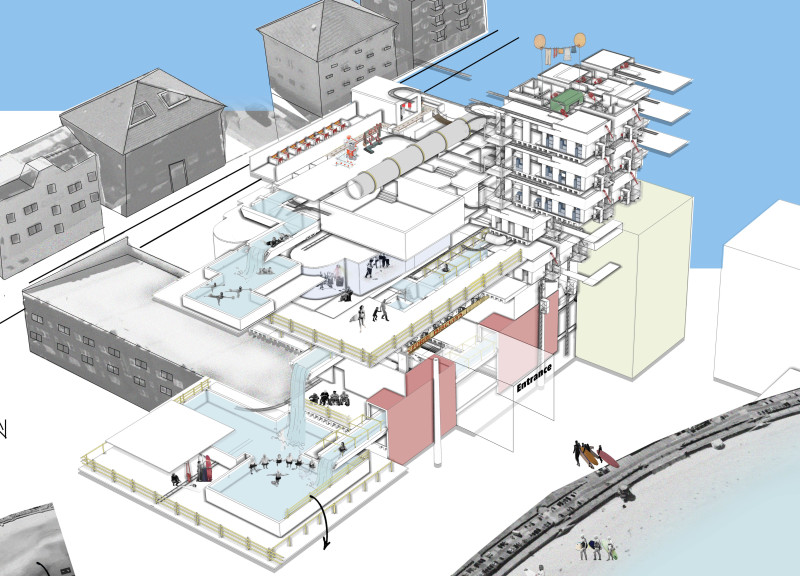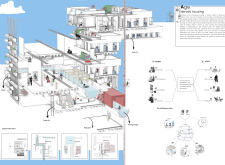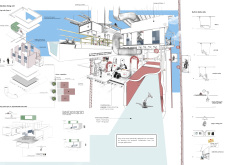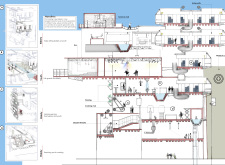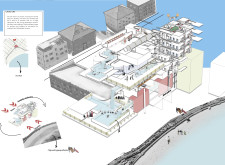5 key facts about this project
The architectural design is characterized by clean lines and a cohesive aesthetic that harmonizes with the surrounding environment. The façade, composed of a combination of concrete and expansive glass panels, achieves a balance between solidity and transparency. This approach not only enhances the visual flow between indoor and outdoor spaces but also allows natural light to penetrate deep into the interior. The use of glass creates a dialogue with the external environment, inviting the landscape into the building while maintaining structural integrity.
Inside, the layout has been meticulously crafted to promote a sense of community and collaborative spirit. Flexible spaces are incorporated throughout the design, allowing for varied uses ranging from public gatherings to private meetings. Open-plan areas are complemented by strategically placed acoustic panels that ensure sound privacy without sacrificing openness. This adaptability reflects a nuanced understanding of contemporary needs, catering to varied demographics from families to professionals.
Materiality plays a critical role in the project's overall effectiveness and message. The selection of materials showcases a commitment to sustainability without compromising aesthetic appeal. Concrete serves as the primary structural element, chosen for its durability and performance, while wood is introduced to soften the interior spaces and add warmth. The thoughtful use of materials not only enhances visual interest but also emphasizes tactile experiences that engage users on multiple sensory levels.
A unique aspect of this architectural project is its approach to sustainability. The building encompasses advanced passive design strategies, including natural ventilation and rainwater harvesting systems. These features aim to reduce reliance on mechanical heating and cooling, demonstrating a forward-thinking philosophy toward environmental conservation. The roof is designed with vegetation, acting as both insulation and a natural habitat, further blending the structure into its surroundings.
Landscaping plays an essential role in the overall design. Outdoor spaces are designed not merely as afterthoughts but as integral components that enhance the utility and experience of the building. Gardens, terraces, and green spaces are thoughtfully interwoven throughout the project, promoting biodiversity while providing relief from urban density. These areas not only serve aesthetic purposes but also provide vital ecological functions, reinforcing the building's commitment to environmental stewardship.
Throughout the design, there is a clear embrace of innovation and technology. The integration of smart systems for lighting and climate control illustrates a commitment to enhancing user comfort while optimizing energy use. These technological elements provide a seamless experience that aligns with contemporary expectations of functionality and efficiency in architectural design.
In summary, this architectural project represents a harmonization of community, sustainability, and innovative design approaches. It thoughtfully addresses the needs of its users while reinforcing connections to the environment. For those interested in further exploring the architectural plans, sections, and various design elements of this project, a more detailed presentation is available that delves deeper into the architectural ideas that underpin its successful realization. Engaging with these resources will provide a fuller understanding of the concepts and considerations that guided this thoughtful and well-executed architectural endeavor.


