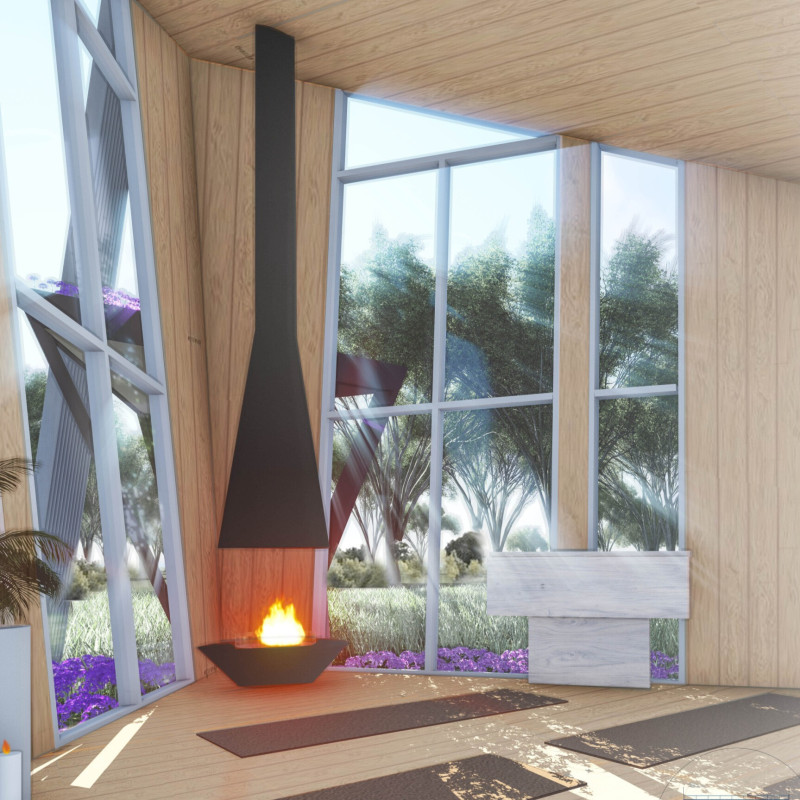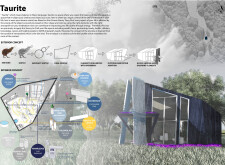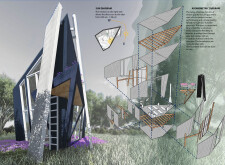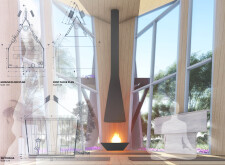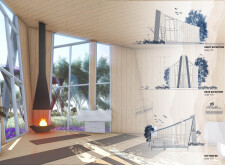5 key facts about this project
As an architectural design, Taurite integrates various functions aimed at enhancing personal and communal reflection. It promotes health and mindfulness through areas designated for meditation, social interaction, and quiet contemplation. The primary intent of this project is to create an inclusive environment fostering emotional and social well-being, allowing visitors to engage with both the space and nature around them.
The design of Taurite incorporates a narrative that translates the essence of the kiwi bird into architectural form. This avian motif influences the overall structure, which manifests as a fluid, organic shape that harmonizes with its ecological setting. The exterior features an innovative envelope, carefully crafted with dark blue timber planks that enhance both visual appeal and thermal performance. This material choice not only contributes to a tactile experience but also aligns with sustainability goals through energy efficiency.
The architectural layout is meticulously organized, dividing different areas to correspond with specific aspects of holistic well-being, such as knowledge, wealth, and relationships. Color schemes and material selections are tailored to foster appropriate atmospheres for each section. In the knowledge area, dark blue tones are used to evoke calm and reflective sentiments, while large openings are designed to optimize the flow of natural light, promoting a connection to the outside environment.
One of the most notable design approaches of Taurite is its commitment to integrating nature within the architectural framework. Expansive glass panels are strategically positioned along the facade, inviting sunlight and offering expansive views of the landscape. This relationship between the interior and exterior spaces prompts an emotional engagement with nature, enriching the overall experience of the occupants. Additionally, the incorporation of outdoor meditation areas highlights the project’s focus on providing tranquil spaces that naturally blend relaxation with reflection.
Furthermore, the project's sustainability is underscored by its thoughtful use of insulating materials and energy-efficient designs. The layered construction enhances thermal regulation, achieving a comforting indoor climate that aligns with ecological principles and the broader goal of responsible resource management. The accessibility features, such as functional ladders leading to elevated spaces, not only enhance movement around the structure but also encourage exploration and interaction with the site.
Each element of the Taurite project emphasizes an innovative architectural approach that balances aesthetic appeal with user functionality. This thoughtful design invites individuals to experience a journey of self-engagement and connection. For those interested in delving deeper into Taurite, a comprehensive view of the architectural plans, sections, and designs is recommended. Exploring these aspects will provide a richer understanding of the ideas and intentions behind this unique architectural endeavor.


