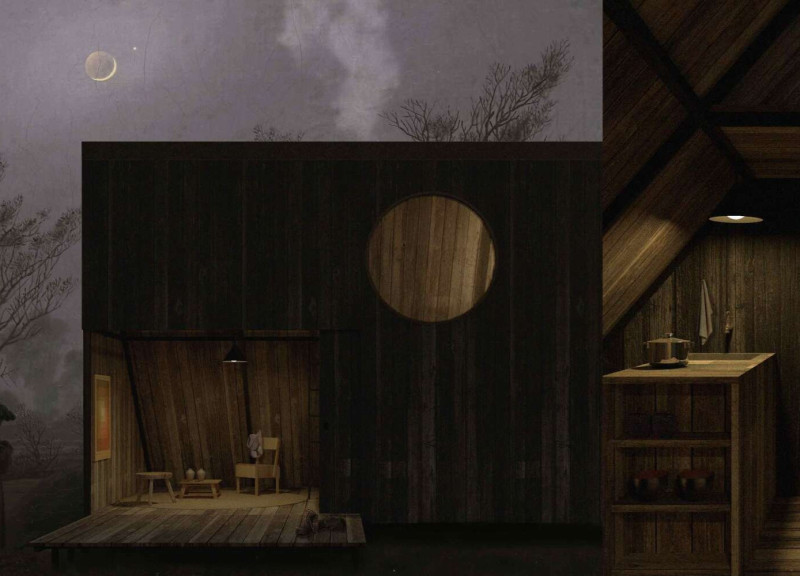5 key facts about this project
The layout of the project reflects an intelligent organization of space, focused on practical living without compromising visual appeal. Key areas within the design include a bedroom, a bathroom, and a kitchen, all arranged to facilitate smooth transitions and interactions among the inhabitants. Each zone is carefully delineated while maintaining an overarching sense of accessibility and fluidity, which is essential in contemporary architectural design. The strategic use of large windows ensures that these spaces are bathed in natural light, fostering an atmosphere of warmth and comfort that enhances the daily living experience.
Materiality plays an essential role in this architectural project. The use of natural timber for the exterior cladding not only grounds the building in its landscape but also reflects a sustainable approach to construction. This choice of material creates a sense of harmony with the environment, as the dark wood resonates with the colors and textures of the surrounding area. The timber is complemented by glass elements that maximize views and further integrate indoor and outdoor spaces. The careful selection of materials extends to the interior, where wood panels, custom cabinetry, and thoughtfully chosen fixtures contribute to a cohesive aesthetic that underscores the minimalist philosophy.
Unique design approaches are evident throughout the project, particularly in the incorporation of a circular window that acts as a focal point within the exterior facade. This feature not only offers a visual commitment to the natural world outside but also establishes a dynamic interaction between light and shadow within the living space. The design also emphasizes sustainability, featuring energy-efficient solar panels that reflect a broader commitment to ecological standards in architecture. This integration of eco-friendly technologies into the design highlights the project's forward-thinking values.
Overall, this architectural project stands as a testament to the efficacy of minimalist design principles in crafting spaces that are both functional and deeply connected to their environment. By focusing on simplicity, materiality, and sustainable practices, the project exemplifies how architecture can facilitate comfortable living while respecting the surrounding context. Those interested in understanding the intricacies of this design are encouraged to explore additional materials such as architectural plans, architectural sections, and architectural designs that provide deeper insights into the project. Engaging with these elements enhances appreciation for the thoughtful architectural ideas conveyed in this exemplary project.























