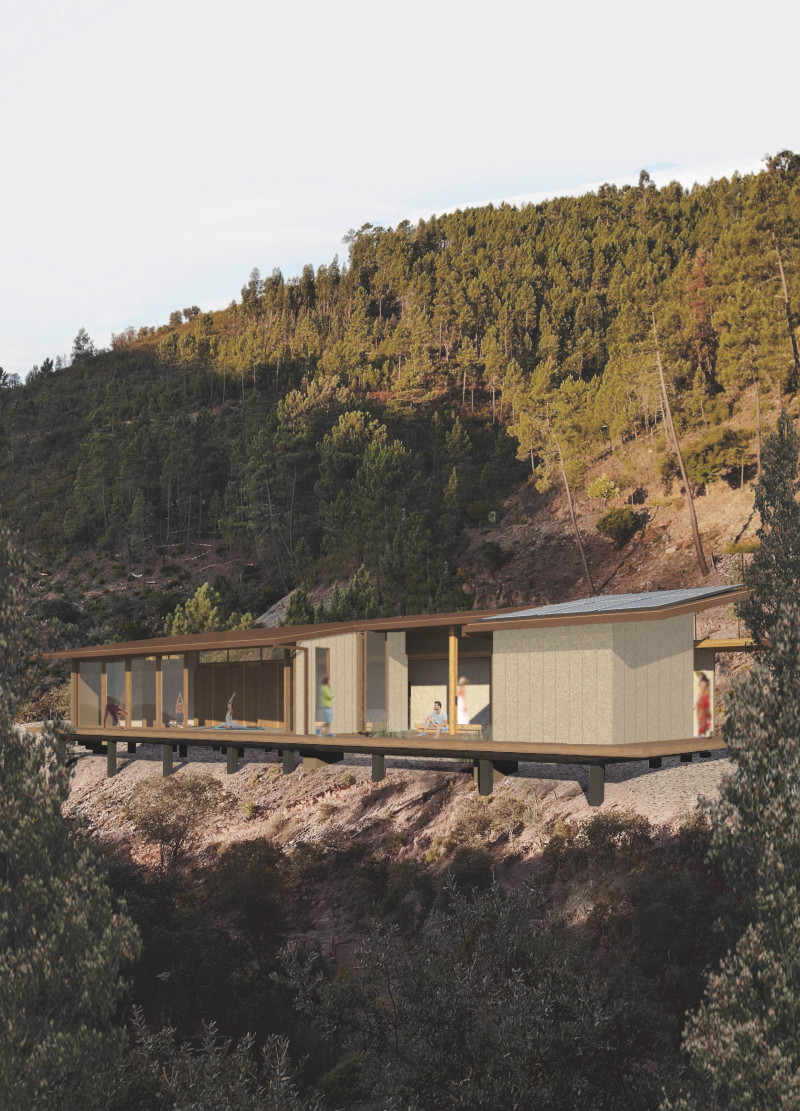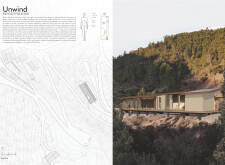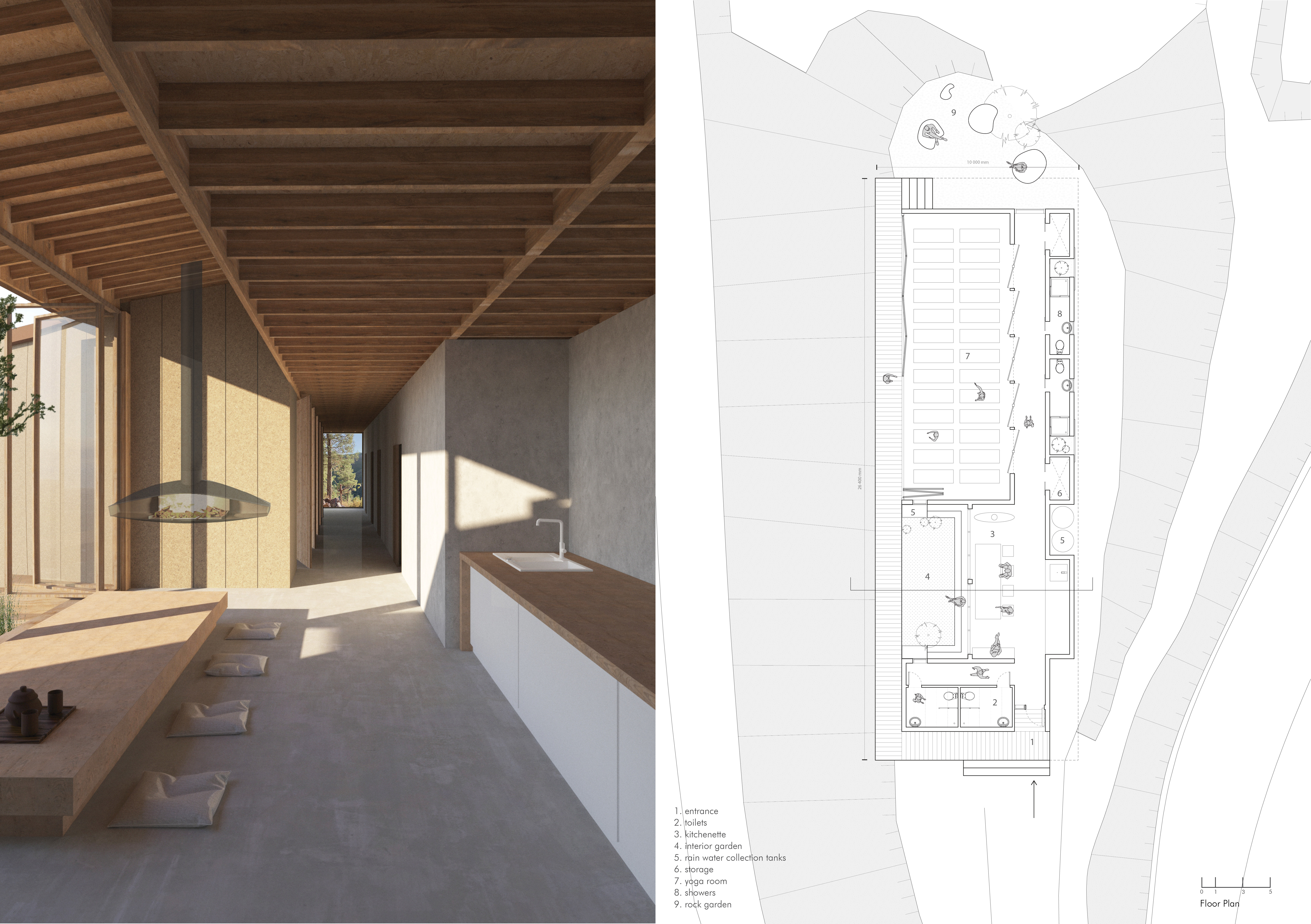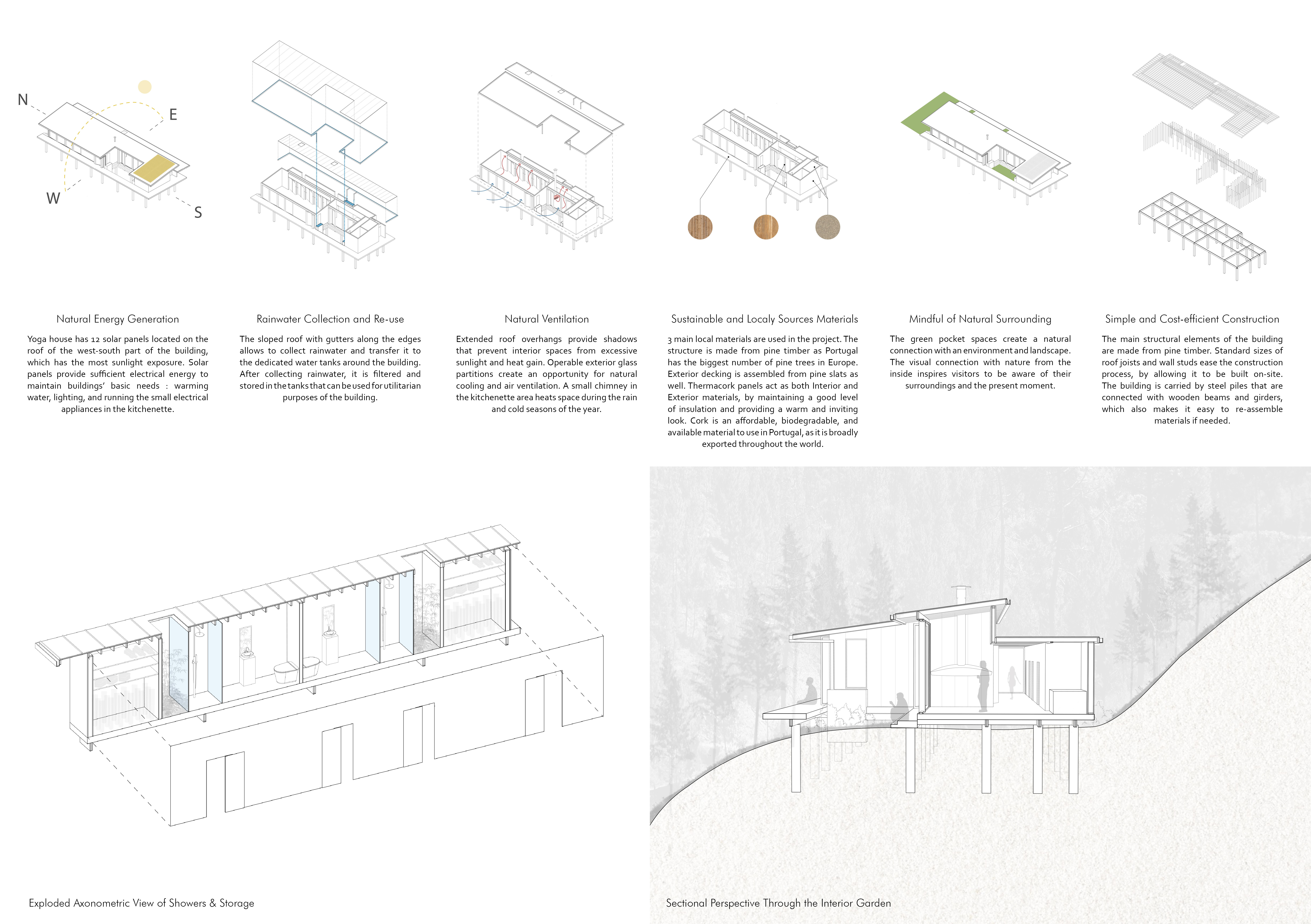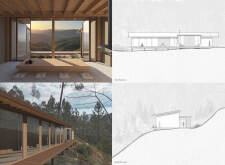5 key facts about this project
Spatial Organization and Functionality
The layout of the Yoga House is organized into distinct yet interconnected areas. The primary yoga room features large glass panels that facilitate natural light and visual connections with the surrounding landscape, crucial for creating an immersive experience. An adjacent kitchenette and social area encourage community interaction and communal practices. Additional rest areas and an interior garden provide necessary spaces for relaxation and contemplation, allowing users to engage in restorative activities. The overall design carefully considers circulation patterns, ensuring that movement throughout the space is intuitive and comfortable.
Sustainable Design Approaches
What sets the Yoga House apart is its commitment to sustainability and environmental integration. The use of locally sourced timber as the main structural element not only reduces the carbon footprint but also fosters a warm atmosphere. Textured concrete provides a durable surface that complements the natural materials while enhancing the overall aesthetic. The design includes extended roof overhangs, which offer shade and facilitate passive cooling, reducing reliance on artificial climate control systems. A rainwater harvesting system effectively captures and stores rainwater, promoting responsible water management.
The incorporation of solar panels into the roof structure highlights the project's adherence to sustainable energy practices. Modular construction methods streamline assembly and disassembly, aligning with contemporary architectural trends focused on efficiency and adaptability. These design choices contribute to the overall mission of the Yoga House, reinforcing its role as a sanctuary for wellness.
Material Selection and Aesthetics
The Yoga House makes careful selections in materiality, which underline its architectural identity. The warm tones of the timber juxtaposed with the raw finish of concrete create a balanced aesthetic that resonates with the landscape. Glass partitions not only enhance the spatial experience by maximizing natural light but also establish a seamless connection with the exterior environment. By prioritizing these materials, the design embodies principles of sustainability while ensuring a visually cohesive experience.
For a comprehensive understanding of the Yoga House of Vale De Moës, including architectural plans, sections, and unique design elements, readers are encouraged to explore the project presentation further. Dive into the architectural ideas that define this project and discover how they contribute to creating an environment dedicated to health and well-being.


