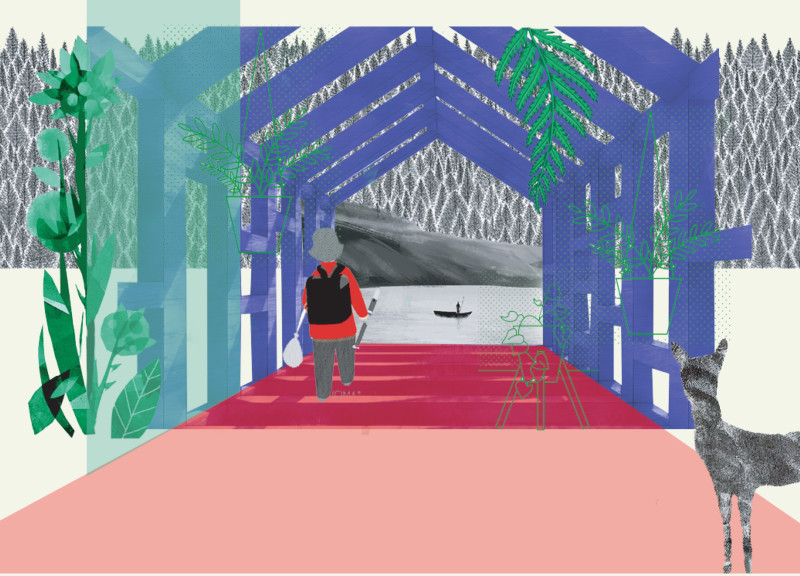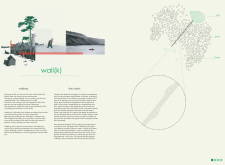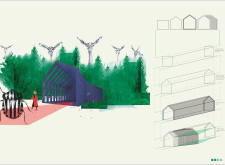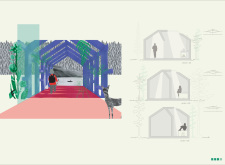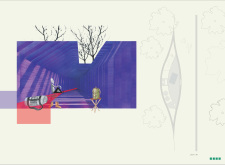5 key facts about this project
The design features a series of cabins strategically placed along a walking path, each serving dual functions as shelter and spaces for contemplation. The layout promotes a fluid transition between interior and exterior environments, allowing visitors to experience the serene landscape. The project is defined by its use of natural materials, including wood and glass, which enhance its connection to the site and contribute to a sense of tranquility.
Material Selection and Environmental Suitability
One of the unique attributes of this architectural design is its careful selection of materials that promote sustainability and environmental harmony. The predominant use of wood provides not only structural integrity but also a warm aesthetic that aligns with the surrounding forest. The incorporation of glass elements facilitates a dialogue with the environment, allowing for unobstructed views and immersion in the natural light.
In addition to wood and glass, textile materials are proposed for the pathways, enriching the tactile experience of walking. This choice supports the project's goal of fostering mindfulness and encourages visitors to engage with the landscape in a meaningful way. The cabins incorporate exposed frames, promoting transparency in both structure and experience.
Design Integration with Nature
The design stands out due to its approach to integrating architectural features with the landscape’s topography. The pathway is designed with variations in elevation and curvature, creating a dynamic walking experience. Each cabin is positioned to maximize views of the forest and lakes, promoting a sense of retreat while also facilitating moments of pause and reflection.
The architectural forms take inspiration from traditional Latvian structures, yet they are interpreted using contemporary design principles, allowing for a fresh perspective on regional architecture. The varied roof lines and spatial organization reflect the undulating topography of the site, translating the natural landscapes into an architectural language.
For further exploration of this project, readers are encouraged to review the architectural plans, sections, designs, and ideas presented. Gaining insight into these elements offers a deeper understanding of the architectural approach taken in "Wall(k)" and its contribution to the discourse on retreats and the relationship between architecture and nature.


