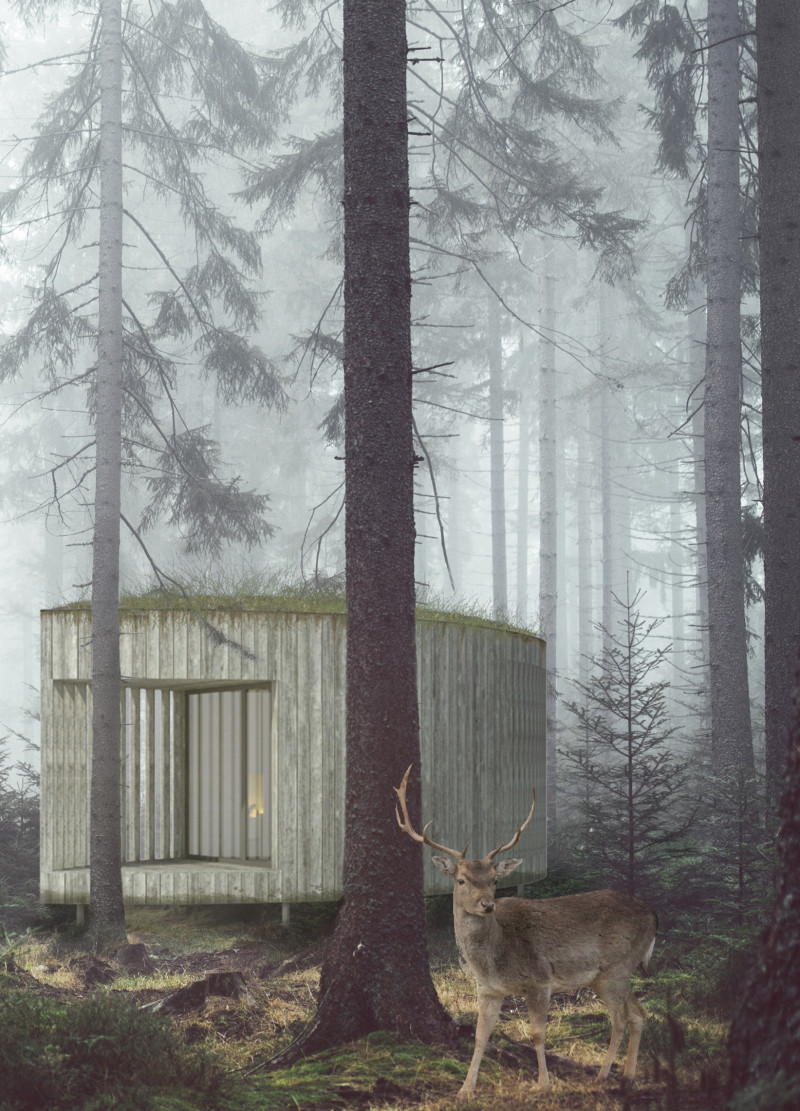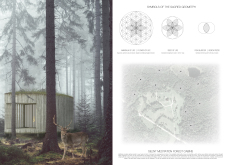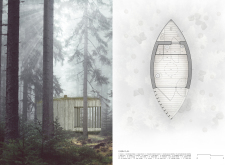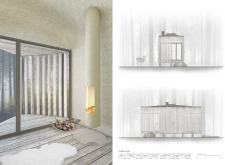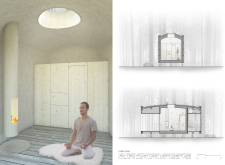5 key facts about this project
At its core, the project represents a fusion of architectural design and spiritual wellness. Each cabin is envisioned as a sanctuary where users can escape the demands of everyday life and immerse themselves in a restorative environment. The layout and interior design of the cabins prioritize simplicity and functionality, allowing individuals to engage fully with their surroundings. Essential living areas include spaces for sleeping, meditation, and communal gatherings, fostering both solitude and social interaction.
The unique approach to the design is evident in the use of local materials, with wooden cladding that seamlessly integrates the structures into the forest landscape. This choice reflects a commitment to sustainability and ecological sensitivity while promoting a minimal visual impact on the site. The natural wood finishes within the cabins add warmth, ensuring that inhabitants feel connected to nature even when indoors. Additionally, large glass windows are strategically positioned to capture abundant natural light and picturesque views, further dissolving the boundaries between inside and outside.
Architectural elements such as the circular fireplace serve as a focal point within each cabin, enhancing the communal aspect of the space. The fireplace gathers occupants around a source of warmth and comfort, underscoring the project's emphasis on fostering connection among individuals. The overall design features open floor plans that reflect a fluid arrangement, allowing for easy movement and inviting a sense of tranquility.
Each cabin is carefully positioned to optimize privacy while taking advantage of the landscape's natural beauty. The arrangement encourages users to immerse themselves in the forest's sights and sounds, whether through quiet meditation or reflective walks. The cabins not only provide shelter but also encourage residents to engage with nature actively, fostering a deep appreciation for their surroundings.
Sustainability is woven throughout the project, illustrated not only through the choice of materials but also in techniques such as green roofing. By incorporating vegetation on the roofs, the design enhances energy efficiency and contributes to the overall ecosystem, ensuring that the buildings support rather than detract from their environment.
The Silent Meditation Forest Cabins project is a testament to thoughtful architectural design that prioritizes mental well-being, environmental stewardship, and a sense of community. The careful consideration of material choices, spatial arrangements, and natural integrations offers a harmonious living experience that promotes mindfulness. Those interested in diving deeper into the visual and technical aspects of this project can explore the architectural plans, sections, designs, and ideas to gain a comprehensive understanding of this unique endeavor.


