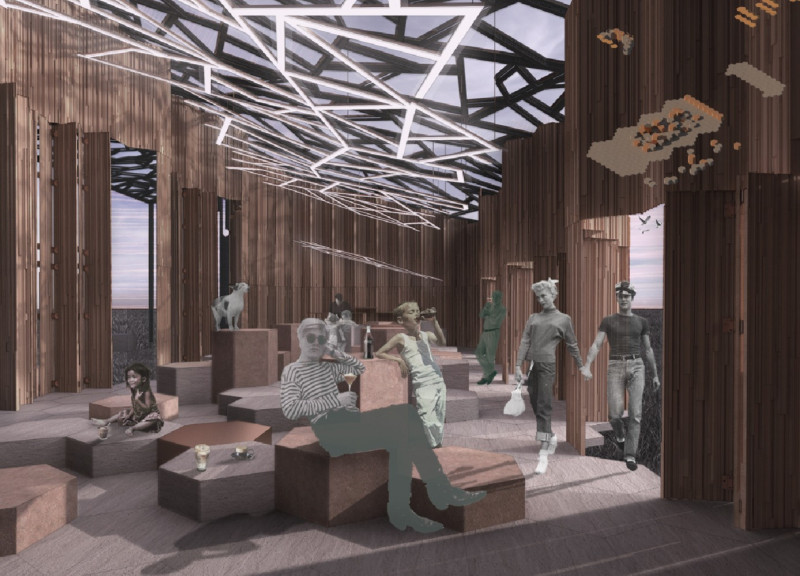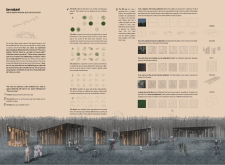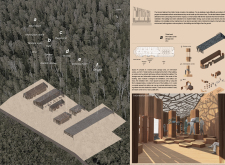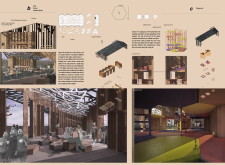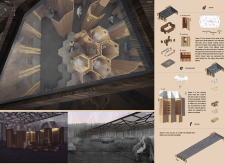5 key facts about this project
At its core, the Kamen National Park Visitor Center is designed to serve multiple purposes. It includes a ticket booth for easy access, an information center where visitors can learn about the flora and fauna of the park, a café that promotes social interaction, a playground for families, and essential amenities such as showers and camping booths. Each of these components is meticulously planned to ensure they meet specific user needs while encouraging longer stays in the park.
The architectural approach employed in this project uniquely blends form and function. The use of organic shapes in the building's structure draws inspiration from the natural environment, leading to a design that is not only functional but visually cohesive with its surroundings. Materials play a critical role in this approach; the primary use of sustainably sourced wood creates a warm and inviting atmosphere, while large glass panels enhance transparency, promoting a seamless transition between indoor and outdoor spaces. Reinforced concrete and natural stone are utilized for their durability and to provide textural variety that reflects the rugged beauty of Kamen National Park.
One particularly innovative aspect of the design is the integration of environmental considerations. The layout of the visitor center was developed with careful attention to natural light and airflow, allowing for an energy-efficient use of resources. Overhead structures replicate the delicate canopies of trees, casting dappled sunlight onto interior spaces, which adds to the immersive experience for visitors. This design approach enhances not only the aesthetic quality of the architecture but also promotes environmental sustainability by reducing reliance on artificial lighting.
The modular construction seen in the camping booths exemplifies a unique design philosophy that seeks to blend human habitats with nature. By allowing these units to harmonize with the landscape, the project showcases a commitment to minimizing its ecological footprint, while encouraging visitors to connect more intimately with the natural elements surrounding the center.
The visitor center at Kamen National Park stands as an example of contemporary architectural practices that prioritize sustainability, functionality, and community engagement. It embodies the idea that architecture can serve not only as a shelter but as an invitation for deeper connections with nature. The careful planning and execution across various components ensure that visitors not only find utility within the space but also an enriched understanding of the ecological marvels that lie just beyond the walls.
For those interested in a deeper dive into the architectural principles guiding this project, exploring the architectural plans, architectural sections, architectural designs, and architectural ideas that underpin the Kamen National Park Visitor Center is highly encouraged. The design reflects a compelling narrative that honors its location while serving the needs of its users. The project's richness becomes evident in the details, encouraging further investigation into this extraordinary architectural endeavor.


