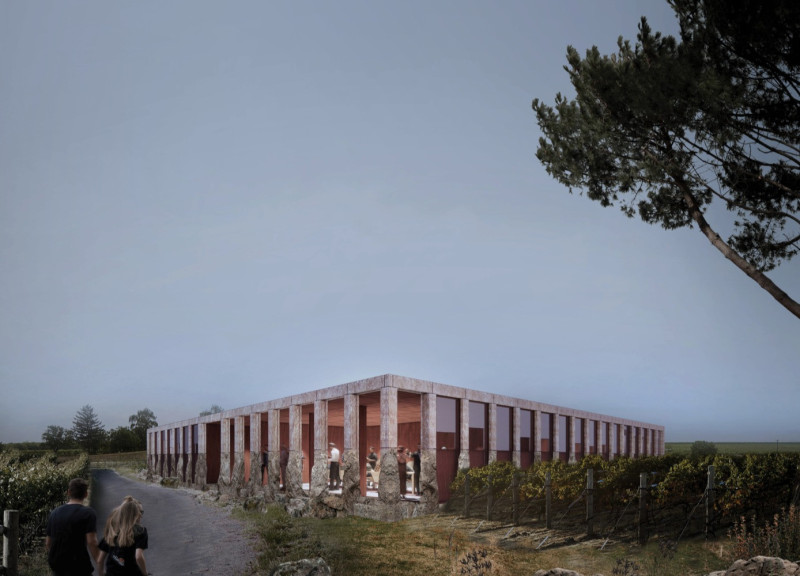5 key facts about this project
The function of the Cortice House revolves around creating a space where inhabitants can engage with their environment, allowing for both social interactions and personal reflection. The layout features a central circular courtyard, which serves as the focal point of the design. This courtyard is not only a shared space for gatherings but also integrates seamlessly with the surrounding agricultural landscape, blurring the lines between interior and exterior. The arrangement of living spaces around this central feature supports various activities while maintaining a balance of privacy and community.
Key elements of the project include the use of traditional Mediterranean architectural principles, translated into a modern context. The building's geometry is rational and purposeful, organizing spaces in a way that optimizes movement and interaction. Each private unit is crafted to allow natural light into living areas while maintaining views of the vineyards, further enhancing the connection to the landscape. Strategic openings and carefully selected materials facilitate this relationship, with glass walls allowing for transparency and light penetration.
Materiality plays a significant role in the design of the Cortice House. Concrete is utilized for its structural capabilities, providing stability while maintaining a minimalist aesthetic. Wood is featured prominently in the interior, fostering warmth and a sense of comfort within the living spaces. Natural stone is incorporated into the façade, which speaks to the local context and offers a tactile experience that resonates with the surrounding environment. Metal elements are included for structural framing, contributing both a modern touch and durability.
Unique design approaches characterize the Cortice House, particularly in how it addresses sustainability and the user experience. Transitional spaces such as patios act as thresholds, facilitating a seamless flow between indoor and outdoor environments. This design not only encourages social interaction but also allows for quieter moments of personal contemplation as residents move through the different areas of the house. The project emphasizes passive design strategies, ensuring that lighting and climate considerations are integral aspects of the architectural planning process.
The Cortice House ultimately serves as a case study in how contemporary architecture can reflect historical values while addressing modern needs. Its thoughtful design elements showcase a commitment to sustainability and community, making it a noteworthy example within the realm of modern residential architecture. For those interested in exploring the intricacies of this project further, including architectural plans, sections, and designs, a detailed presentation is available that delves deeper into the unique architectural ideas and details that define the Cortice House.


























