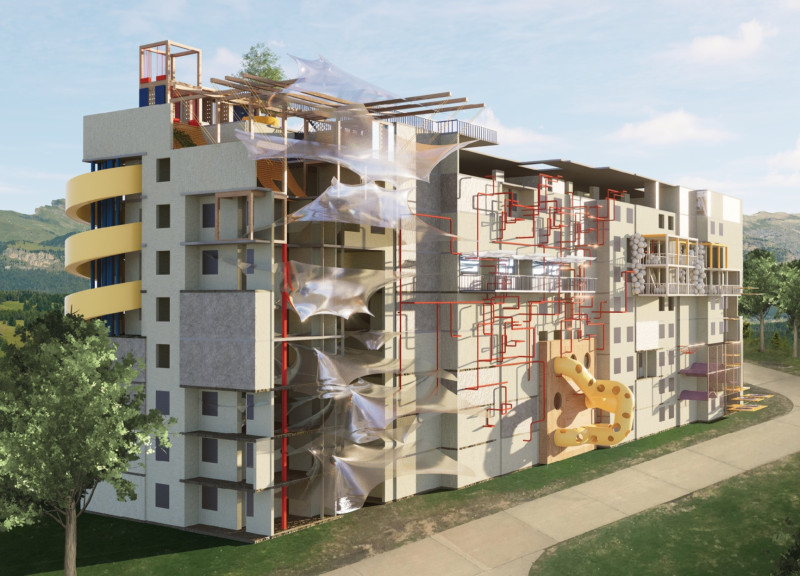5 key facts about this project
This architectural endeavor functions as a multi-purpose facility, accommodating a variety of community activities that promote social interaction, education, and recreation. The design effectively echoes the needs of its users while maintaining a connection to its geographical location, which informs many of its architectural decisions. By emphasizing the importance of community and engagement, the project creates a welcoming atmosphere conducive to growth, learning, and collaboration.
Key elements of the design include a series of interconnected spaces that encourage a flow of movement. The layout has been meticulously planned to ensure that areas of high activity are easily accessible while also providing intimate spaces for contemplation or quiet study. Natural light plays a significant role in the design, with strategically placed windows and skylights illuminating common areas, thereby enhancing the warmth and inviting ambience of the interior.
Materials are chosen not only for their aesthetic quality but also for their sustainability and functionality. The use of concrete provides structural stability and thermal mass, which contributes to energy efficiency. Large expanses of glass allow for unobstructed views of the surrounding landscape, fostering a sense of openness and connection to the outdoors. Wood elements, such as beams and paneling, introduce warmth and texture, creating an inviting tactile experience. The architecture also incorporates steel, which is essential for structural integrity and lends a contemporary edge to the design. Natural stone features, whether utilized in pathways or walls, ground the project in the local environment and provide a timeless quality that resonates with the landscape.
Among the unique design approaches taken in this project is the integration of green spaces both within and around the building. This not only enhances the aesthetic experience but also supports biodiversity and ecological balance within the urban context. The incorporation of green roofs exemplifies this sustainability approach, allowing for improved insulation while contributing to the surrounding ecosystem. Rainwater harvesting systems and permeable paving materials reduce runoff and promote responsible water management practices.
Another noteworthy aspect of this design is its adaptation to the site’s topography. The building contours to the natural landscape, minimizing disruption while taking advantage of views and sunlight. This responsiveness to the terrain enhances the overall user experience, demonstrating a respect for the natural environment as a fundamental principle of the project.
The project's architectural design also tackles the challenge of climate responsiveness. It employs passive design strategies that ensure comfort year-round, making the interior spaces usable in various conditions without relying heavily on mechanical systems. This eliminates unnecessary energy expenditure and aligns with modern sustainable practices.
The project offers a contemporary interpretation of local architectural styles, blending tradition with modernity. By incorporating elements that reflect the cultural heritage of the area, the design establishes a dialogue with its historical context, creating a sense of place that is both familiar and refreshing. The careful curation of materials and forms pays homage to local artisanship while pushing the boundaries of contemporary design.
As you explore the project further, consider delving into aspects such as the architectural plans and sections that illustrate the thoughtful organization of space. Examining the architectural designs can provide a clearer understanding of how the design aims to foster community interaction and engagement. The architectural ideas woven throughout this project serve not only functional needs but also aspire to inspire and connect with the users on multiple levels. Each detail of the project links back to the overarching themes of sustainability and community, making this architectural endeavor a notable contribution to contemporary design practices. To gain a more comprehensive view of this innovative project, we encourage you to explore its presentation in greater detail.


 Chi-ho Chen,
Chi-ho Chen,  Yun-chen Yang,
Yun-chen Yang,  Tang Sun Hong
Tang Sun Hong 























