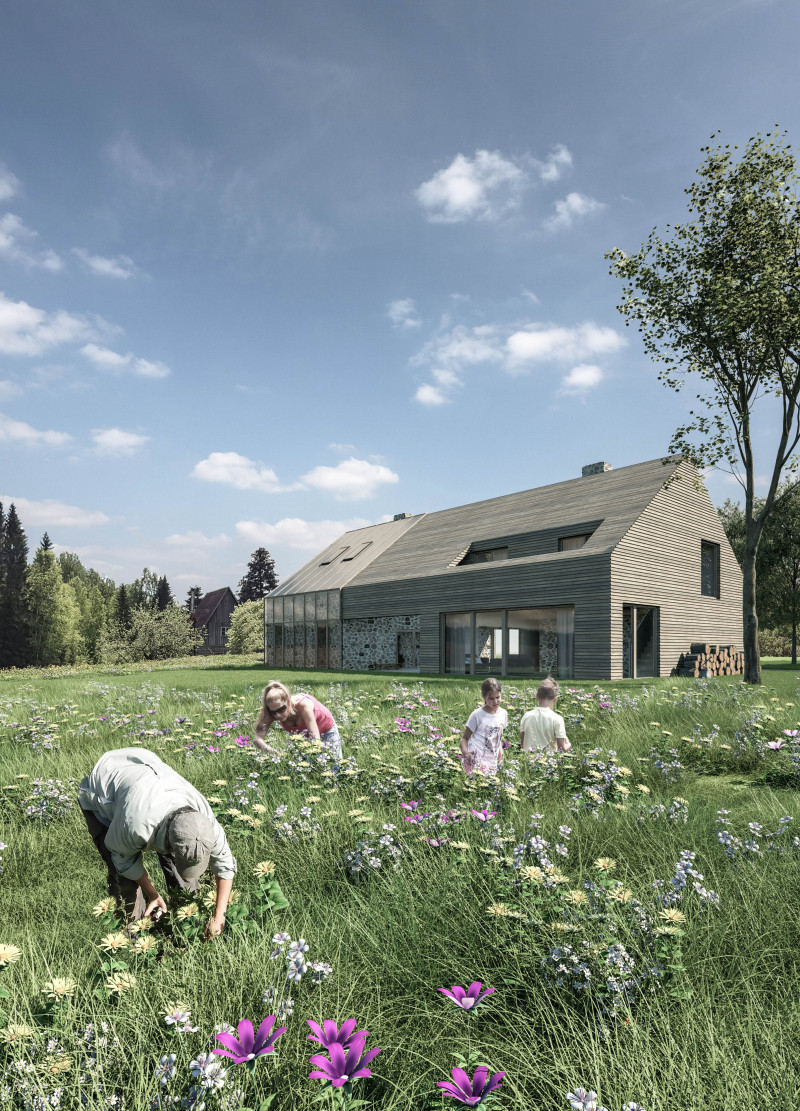5 key facts about this project
The architecture of Ozolin Farm reflects a blend of modern and traditional styles. Key structural elements include a gabled roof design typical of rural buildings, combined with contemporary materials and finishes. The extensive use of large windows promotes natural light and offers unobstructed views of the landscape, further dissolving the boundaries between indoor and outdoor spaces.
Unique Design Approaches
One distinctive aspect of this project is its commitment to sustainability through responsible material selection and energy-efficient systems. The use of locally sourced wood and natural stone establishes a connection to the locale, while recycled materials are integrated into the design, reducing the environmental footprint. Additionally, the introduction of solar energy systems and natural ventilation techniques enhances the efficiency of the structure, making it a model for eco-friendly architecture within rural contexts.
The layout of the buildings is thoughtfully designed to accommodate both communal and private functions. Public spaces are open and adaptable, allowing for diverse activities and fostering social interactions, while private quarters ensure seclusion and comfort. The design incorporates multipurpose areas that can transform according to user needs, reflecting a flexible approach to space utilization.
Spatial Configuration and Materiality
The materials chosen for Ozolin Farm significantly contribute to its overall aesthetic and functional qualities. The warmth of wood, the permanence of stone, and the transparency of glass harmonize to create a cohesive architectural narrative. Furthermore, systems for water management, such as rainwater collection, underline the farm's ecological considerations, promoting sustainable resource management.
By integrating these thoughtful design strategies, Ozolin Farm sets itself apart from other architectural projects focused solely on aesthetic appeal. This project illustrates the potential of architecture to create a meaningful connection between people and their environment, achieving a balance between functionality, comfort, and sustainability.
For a deeper understanding of the architectural ideas that define this project, including architectural plans, architectural sections, and architectural designs, readers are encouraged to explore the project's detailed presentation. Each element offers insight into the careful considerations taken during the design process, demonstrating a comprehensive approach to modern rural architecture.


























