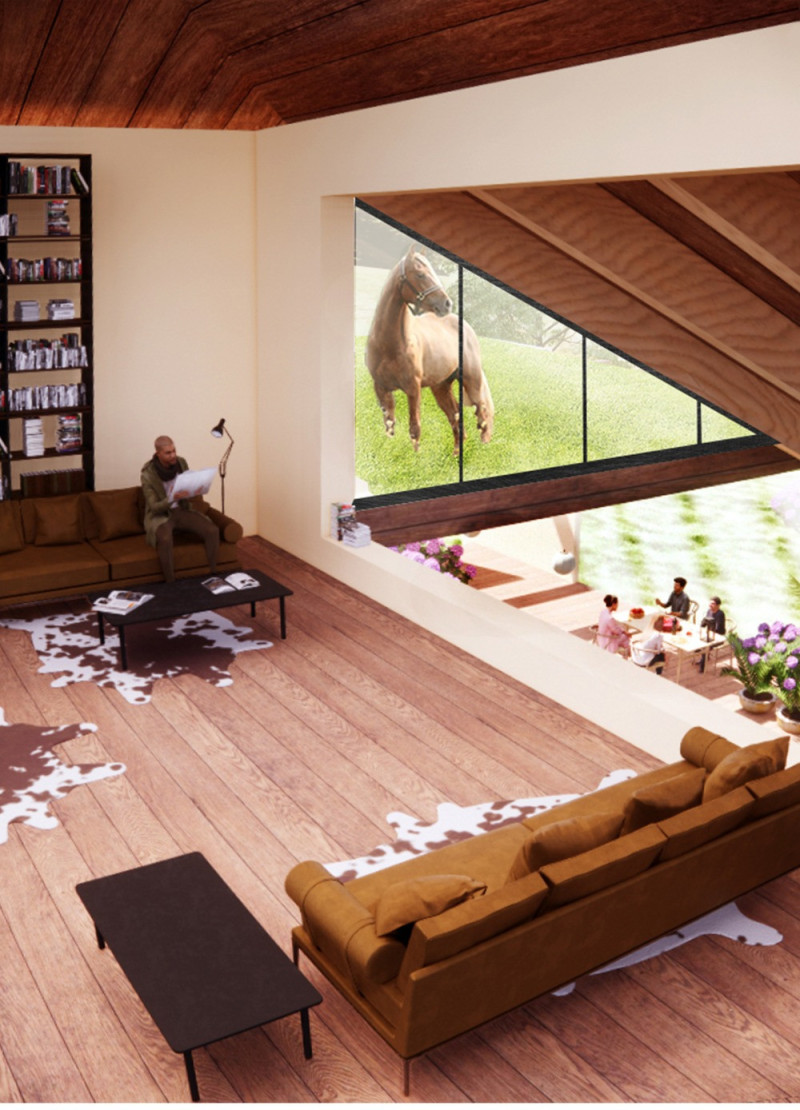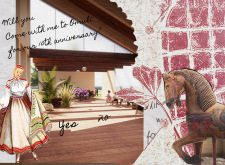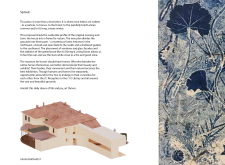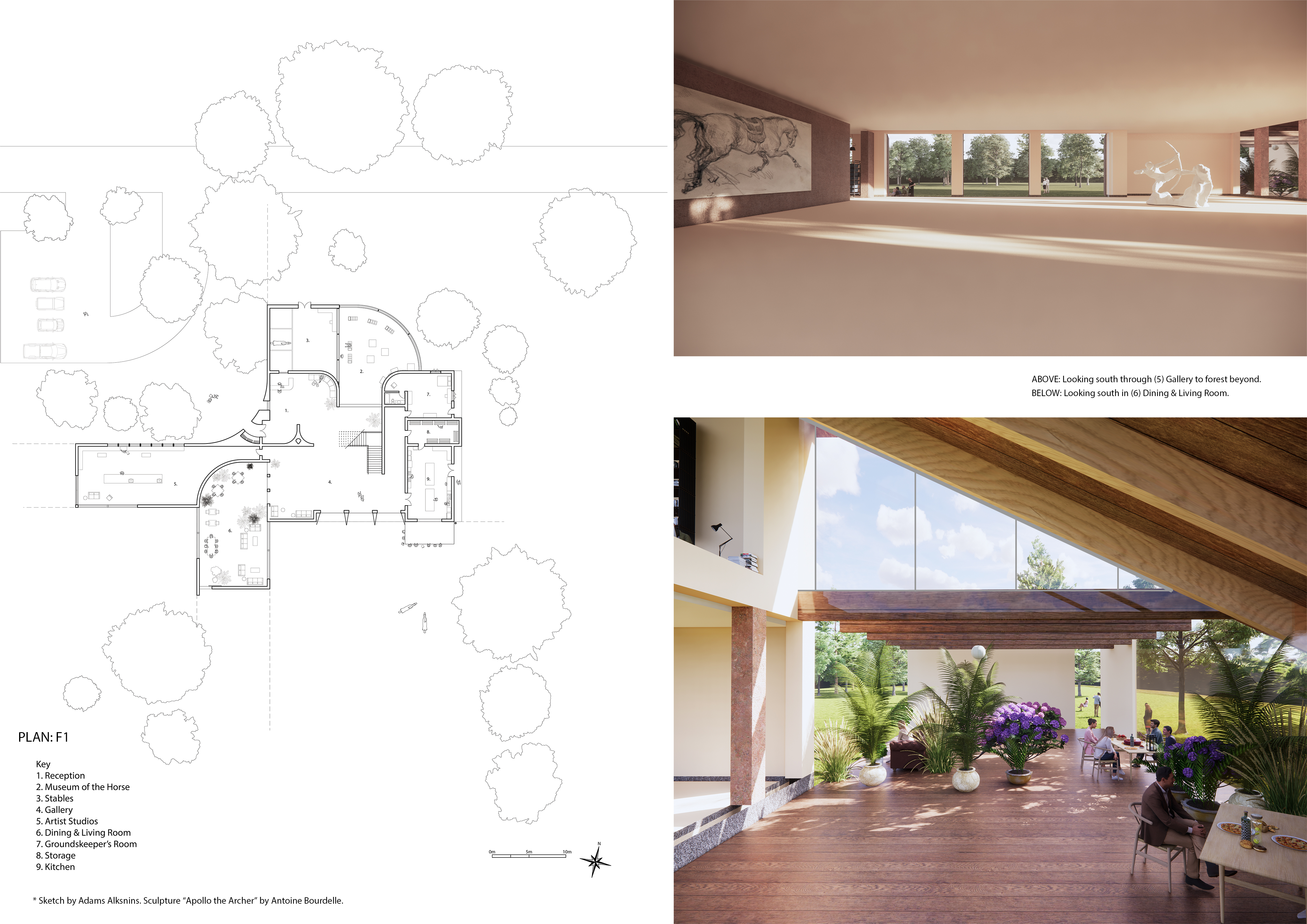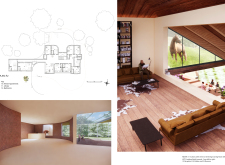5 key facts about this project
At its core, "Spout" serves multiple purposes. It functions as a museum specifically dedicated to the horse, reflecting its significance in local culture, while also accommodating artist studios, communal gathering spaces, and a library. This multifaceted approach allows the project to cater to various activities, fostering a sense of community and encouraging creativity among visitors and inhabitants alike. The architectural design emphasizes human interaction with the environment, prioritizing flooded natural light, open spaces, and seamless transitions between indoor and outdoor areas.
The spatial arrangement of "Spout" is thoughtfully devised, with distinct zones that guide users through different experiences. Upon entering, one is greeted by a reception area that sets a warm and inviting tone. This space leads into the museum of the horse, where exhibits elucidate the cultural and historical context of equestrianism. Adjacent to this is the artist studios, designed to inspire creative work and collaboration, promoting artistic endeavors in harmony with the broader narrative of the museum.
The communal dining and living room serves as a greenhouse-like gathering space, designed to encourage interaction. Here, occupants can enjoy meals or engage in conversation with views of the natural landscape. The library offers a quiet respite, providing a space for reflection and knowledge acquisition, reinforcing the project's overarching themes of solitude and engagement with the environment.
Materiality plays a vital role in the project's identity. The careful selection of materials such as natural wood, glass, and stone is intentional, enhancing the connection to the site's natural context. Wood, used in both structural elements and flooring, infuses warmth, while expanses of glass create transparency, inviting the landscape inside and forging a continuous bond with the outdoors. Natural stone adds stability and balance to the design, grounding it within its environment. The use of soft, earthy tones in paint and plaster creates a calming backdrop, fostering a sense of serenity throughout the spaces.
In terms of unique design approaches, "Spout" ingeniously incorporates the concept of storytelling into its architecture. Every element serves a purpose in advancing the narrative and creating an emotional connection between the structure and its users. The design avoids strict compartmentalization, instead embracing open floor plans that facilitate movement and interaction. This fluidity in layout aligns with the project's goal to evoke a sense of exploration and discovery, encouraging individuals to engage fully with the space.
The architectural profiles evoke a castle-like form, a homage to historical structures while simultaneously forging a contemporary identity. This blend of old and new captures the essence of continuity in cultural heritage, reflecting both past and present values within the architecture. Additionally, the project contemplates environmental sustainability by thoughtfully integrating the building with its surroundings, promoting an ecological awareness that extends beyond its walls.
The project invites audiences to reflect on the symbiotic relationship between architecture and nature, asserting that buildings can and should foster connections to the environment. As a living entity within the Latvian landscape, "Spout" exemplifies how architecture can be both artistic and practical, representing a significant contribution to the cultural dialogue surrounding community, nature, and the arts.
For those interested in further exploring the architectural plans, sections, and design concepts that underpin the project, a more in-depth examination of "Spout" awaits. Delve into the specifics of this compelling architectural endeavor to grasp the full essence of its ideas and the careful thought that has shaped its realization.


