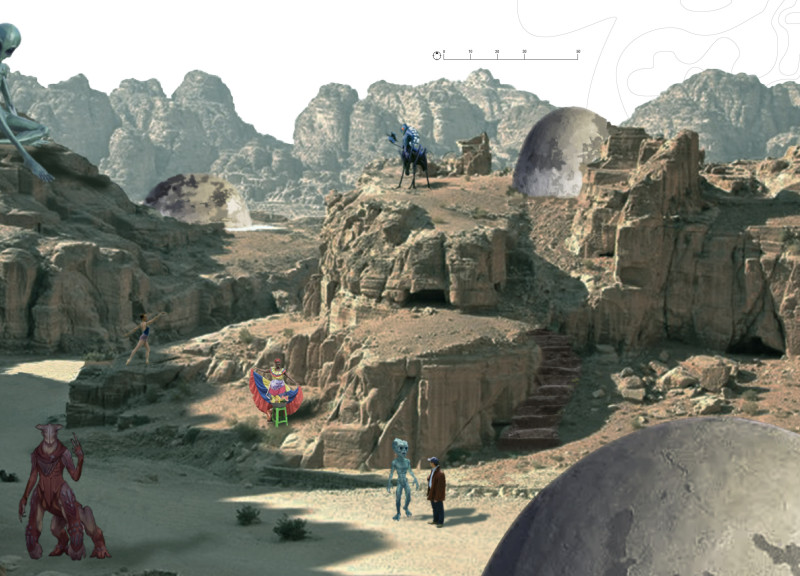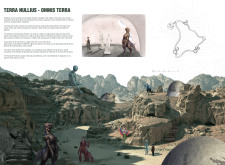5 key facts about this project
At its essence, the Humanity Pavilion functions as a platform for dialogue and exploration. Each aspect of the design is carefully considered to facilitate interaction, with various spaces dedicated to workshops, performances, and discussions. The central core of the pavilion features an amphitheater that invites communal gatherings and artistic expressions, underscoring the importance of collective experiences in contemporary society. The architectural layout guides visitors on a journey, encouraging them to engage with multiple narratives and perspectives.
The structure draws upon an array of materials that not only enhance its aesthetic but also define the experiential quality of the space. While specific materials are not explicitly mentioned in the available information, one can anticipate the use of reinforced concrete for its structural reliability, glass for optimal natural light and transparency, steel for its strong yet subtle structural support, and natural stone that may echo the surrounding geological features. This thoughtful selection promotes a tactile experience that resonates with the environment, reinforcing the pavilion's connection to its landscape.
Unique design approaches are evident throughout the Humanity Pavilion, particularly in how the structure integrates with its natural surroundings. The exterior design embraces organic forms inspired by the contours of nature, allowing the pavilion to blend seamlessly into the rugged terrain. This design choice invites contemplation and reflection, echoing the concept of grounding architectural elements in their physical context rather than imposing a foreign structure onto the landscape. The interplay of the pavilion's form and function is indicative of an intention to create an inclusive environment, one that embraces various cultural backgrounds and encourages shared human experiences.
Throughout the pavilion, particular attention has been paid to visitor experience. Spaces are designed to be versatile and adaptable, catering to a range of activities that may change according to the needs of its users. This adaptability ensures that the pavilion remains a dynamic entity, capable of evolving over time as it serves an ever-growing community of visitors. The notion of transformation supports the initiative of lifelong learning central to the pavilion’s mission, reinforcing the idea that knowledge and culture are in constant flux.
In summary, the Humanity Pavilion embodies a thoughtful synthesis of architecture, design, and cultural engagement. By framing human connections within an architectural context, it establishes itself as a vital resource for learning and cultural exchange. The project exemplifies contemporary architectural ideas that prioritize both form and purpose, creating spaces where community and continence thrive. To understand the full scope of design intentions and concepts, readers are encouraged to explore the project presentation, which includes architectural plans, sections, and design elements that provide deeper insights into this commendable initiative.























