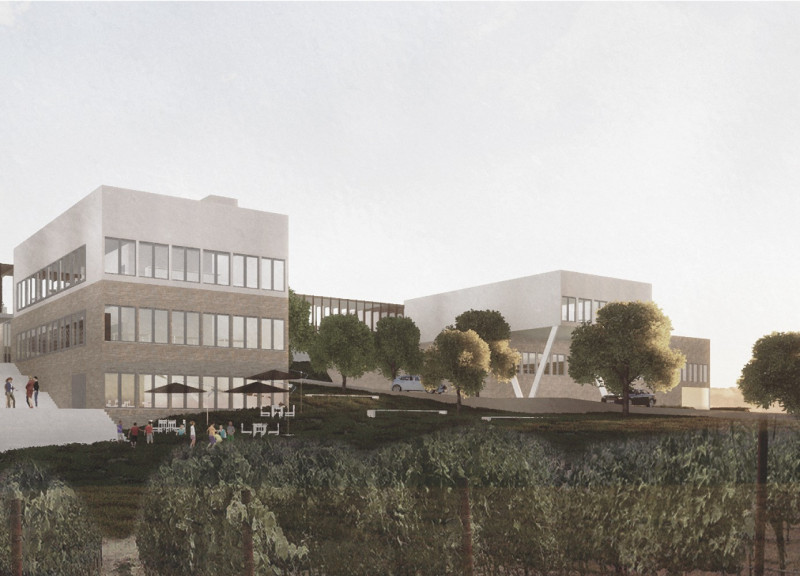5 key facts about this project
Visitors are greeted by a series of interconnected volumes that respond to the site's topography, allowing for natural light and views of the vineyards. The layout is meticulously organized into distinct zones, ensuring that private accommodations, shared public spaces, and amenities such as a restaurant and wellness facilities are easily accessible. Each element is situated to maximize visitors' interaction with the landscape, reinforcing the connection between the built environment and the natural surroundings.
Unique Design Approaches
One of the project's standout features is its emphasis on sustainability and the effective use of local materials. Locally sourced stone forms the external façade, providing durability and a texture that blends seamlessly with the vineyard setting. The use of wood and glass enhances the warmth of the interiors while offering expansive views that immerse guests in the landscape. This combination of materials reflects a modern interpretation of traditional architectural styles, ensuring that the design respects regional characteristics.
The design includes terraces and balconies that invite guests to relax and enjoy panoramic views, fostering an outdoor lifestyle that is central to the visitor experience. An infinity pool visually merges with the surrounding vineyards, creating a tranquil space for leisure. Furthermore, the hotel features a rooftop bar, offering elevated views that enhance the social atmosphere and provide a unique space for wine tasting.
Architectural Sections and Zoning
The project’s arrangement caters to a variety of needs, with accommodations designed in formats ranging from standard doubles to luxurious suites, ensuring a broad appeal. Wellness facilities, including a gym and an indoor pool, cater to health-oriented guests, while communal spaces such as the restaurant prioritize local cuisine, enhancing the authenticity of the experience.
Architectural sections illustrate the thoughtful zoning of spaces, where public areas are designed for interaction and enjoyment, while private suites maintain a sense of seclusion and comfort. This balance between community and privacy is central to the project's success, providing a comprehensive and engaging experience for visitors.
For those interested in exploring the architectural elements further, reviewing the architectural plans, sections, and unique design ideas may yield deeper insights into how the Quinta do Monte d’Oiro Wine Hotel exemplifies a modern approach to contextual architecture within a vineyard landscape.


























