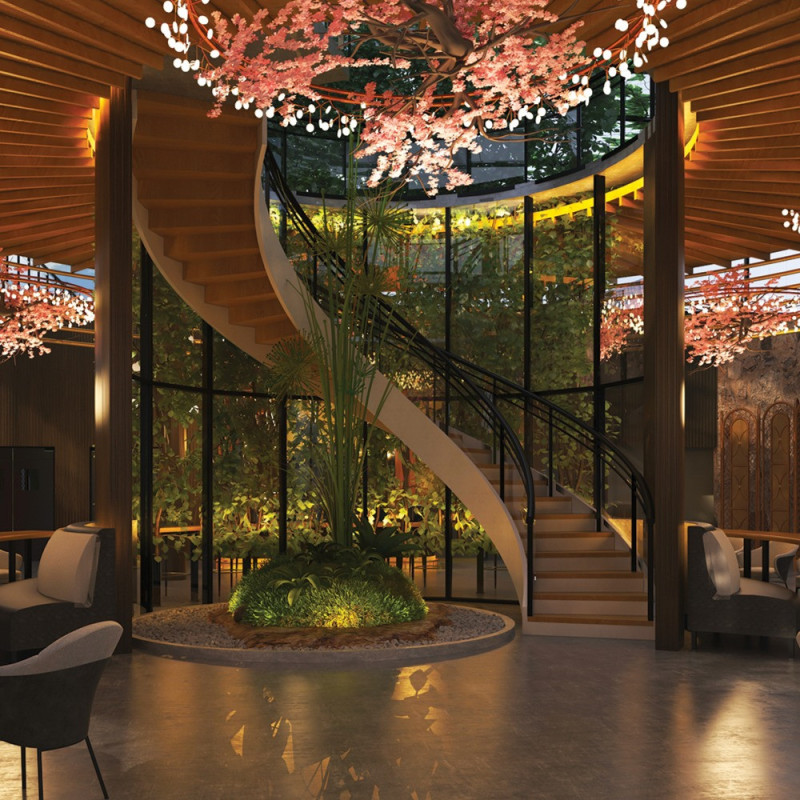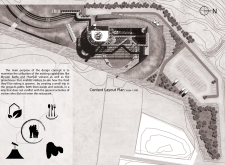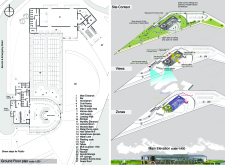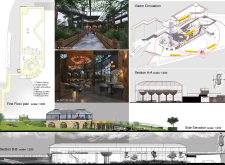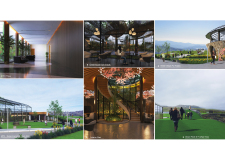5 key facts about this project
At the heart of this project is the intention to showcase local and sustainable food sourcing. The architecture reflects this ethos by providing pathways that guide guests through the diverse experiences offered, making their journey from outdoor exploration to indoor dining seamless and enjoyable. The layout is purposefully organized to encourage interaction with both the environment and the food itself. Visitors are invited to discover the origins of their meals, as they traverse from lush green spaces to dining areas designed with comfort in mind.
The design features several important components that contribute to its overall character. Curved and linear pathways create a rhythm that enhances movement throughout the site, linking various zones—names of which include public dining areas and private dining sections. This zoning thoughtfully balances the need for communal interaction with the desire for intimacy. These areas serve different purposes while maintaining a cohesive flow, ensuring that diners can enjoy both social experiences and peaceful moments.
A distinctive aspect of the project is its integration with the natural landscape. The greenhouse is not merely a functional space but an aesthetic one that allows visitors to appreciate the beauty of nature. It serves as a haven filled with greenery, designed to foster tranquility and reflection. The use of high-quality materials such as glass, natural stone, timber, and steel enhances the relationship between the structure and its surroundings. Glass facades allow abundant natural light to illuminate interior spaces, while natural stone provides a tactile connection to the volcanic environment.
Timber plays a significant role in the interior finishes, contributing warmth and comfort to dining spaces. The structural elements of steel offer stability and allow for large expanses of open space, creating an airy atmosphere conducive to relaxation and enjoyment. Additionally, the incorporation of green roof systems demonstrates a commitment to sustainability, enhancing insulation and managing water runoff while softening the architectural profile against the backdrop of the Icelandic terrain.
Unique design approaches within this project include its focus on visitor experience from both a functional and experiential perspective. The careful crafting of circulation routes emphasizes exploration, encouraging guests to engage with the different elements of the space. Educational displays and interactive areas within the greenhouse enhance this experience, providing insights into the local ecosystem and promoting sustainable agricultural practices.
Furthermore, exterior public areas, equipped with gathering spaces and viewing platforms, enrich community interaction and contribute to the project’s role as a regional landmark. This commitment to blending architecture with the natural setting and encouraging public engagement reflects a forward-thinking approach that aligns with contemporary ideals regarding sustainability and community.
This architectural design is a testament to the thoughtful consideration of various elements that come together to create a harmonious space. The emphasis on enhancing the visitor experience, combined with sustainable building practices, illustrates a responsible approach to modern architecture. Those interested in this project are encouraged to explore the architectural plans, sections, and designs available to gain deeper insights into its unique features and design philosophies. By delving into the project presentation, readers can fully appreciate the intricacies of this architectural endeavor and its contribution to the landscape of Icelandic hospitality and eco-conscious design.


