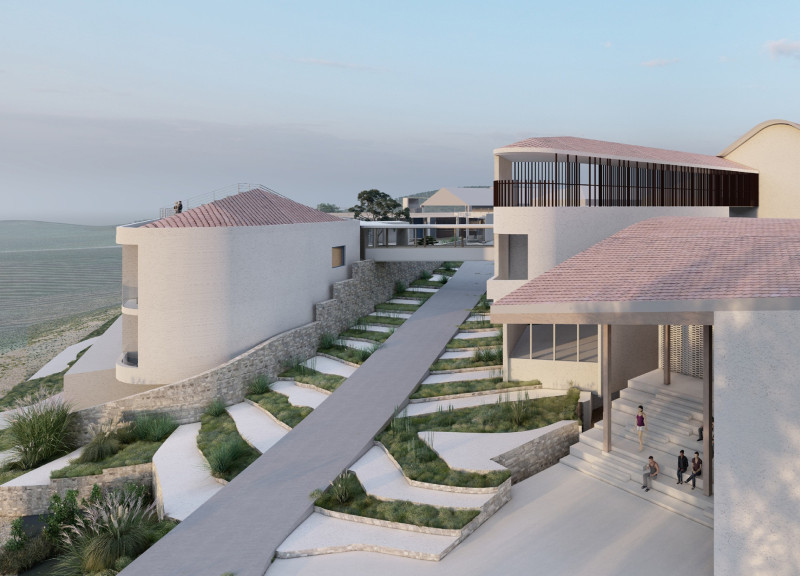5 key facts about this project
The project's layout comprises distinct zones including guest accommodations, communal areas, service paths, and landscaped terraces. Each aspect enhances the overall user experience while optimizing the views and exposure to natural light.
Material Selection and Sustainability
A distinctive feature of this project is its strategic use of materials. Reinforced concrete forms the structural core, providing durability and stability, while natural stone is utilized in walkways and terraces, creating a tactile relationship with the landscape. Light-colored plaster on exterior walls enhances energy efficiency and integrates the design with its surroundings. Large glazing sections facilitate transparency, promoting an unobstructed connection with the outdoors.
Sustainability is a central tenet in this architectural design. Passive solar strategies are evident in the orientation of structures and window placements, which minimize energy consumption. Rainwater collection systems are likely incorporated as part of an ecosystem approach to resource management. The focus on local materials not only supports the environment but also reduces transportation impacts.
Spatial Organization and Connectivity
The spatial layout promotes flow and accessibility, with clearly defined paths guiding users through the different areas. The main entrance opens into a lobby area designed to create a welcoming atmosphere while providing views of the natural landscape. Guest accommodations are strategically positioned to maximize scenic vistas, ensuring comfort and tranquility.
The adaptive nature of the design is essential, accommodating various functions such as leisure, dining, and event spaces. This flexibility reflects contemporary trends in architecture, where spaces serve multiple purposes and adapt to user needs over time.
This architectural project is a cogent representation of modern design principles that prioritize integration with nature, sustainability, and functional adaptability. For more information about the architectural plans, sections, and designs, be sure to explore the project presentation. Delve into the architectural ideas that shape this project further.


























