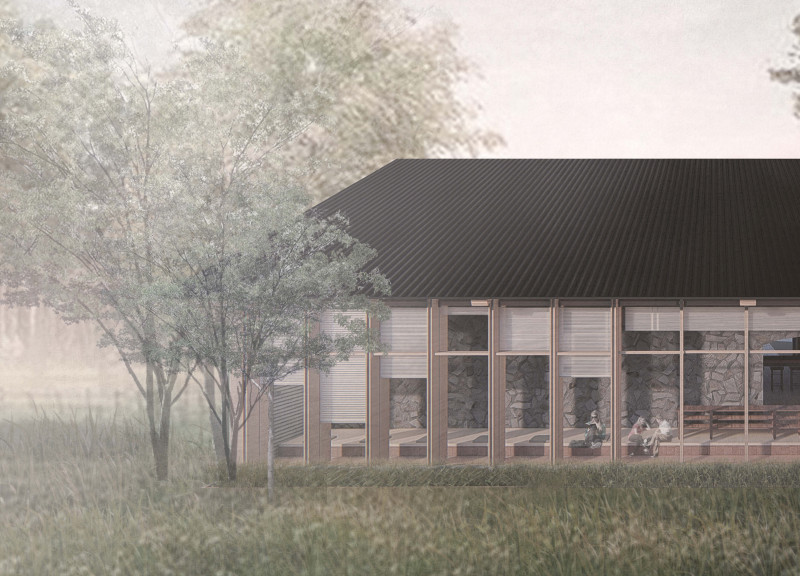5 key facts about this project
The renovation capitalizes on the existing structure by preserving its stone walls, which add a sense of history and authenticity to the design. The strategic use of wood in the construction—ranging from timber framing to detailed cladding—offers a warm, inviting aesthetic, aligning with the project's theme of serenity. Glass elements are incorporated extensively, enabling vast views of the surrounding landscape and allowing natural light to permeate every corner of the guesthouse. This design choice enhances the sensory experiences for visitors, blurring the boundaries between indoor and outdoor spaces.
The layout thoughtfully organizes the functions of the guesthouse across two floors. On the ground floor, guests are greeted by a spacious entrance leading to versatile workshop areas where tea-making sessions are held. These areas are designed not just for educational purposes but also for fostering community interaction, allowing participants to share experiences. Adjacent to the workshops, designated meditation spaces provide quiet retreats for personal reflection, reinforcing the project's focus on emotional and mental well-being. The public kitchen serves as a communal hub where guests can share meals, further encouraging social interaction and engagement within the space.
On the second floor, the design features guest rooms that provide both privacy and an intimate connection to the surrounding nature. Angled roofs frame specific views of the nearby lake and forest, prompting guests to appreciate the natural beauty from different vantage points. Common areas on this floor promote additional opportunities for camaraderie among guests, contributing to a holistic experience that invites connection both with nature and with each other.
Unique design approaches in this project center around the themes of sensory engagement and sustainability. Each space is meticulously designed to afford varying degrees of interaction with the natural environment. Skylights and strategically placed windows create dynamic lighting experiences throughout the day, enhancing the architectural narrative and providing a continuously evolving atmosphere within the guesthouse. Moreover, the preservation of existing structures and the use of locally sourced materials emphasize a commitment to environmental stewardship, aligning the project with contemporary sustainable architecture principles.
"Sequence in Frame" reflects a sophisticated understanding of architecture's role in daily life, where communal activities, personal reflection, and a strong bond with the natural surroundings converge. Its emphasis on local culture, particularly through the lens of tea-making, invites guests to partake in a practice that is as much about connection to oneself as it is about connection to the environment. For those interested in delving deeper into this architectural endeavor, exploring the architectural plans, sections, and designs will provide further insights into how this project successfully integrates form, function, and context.


























