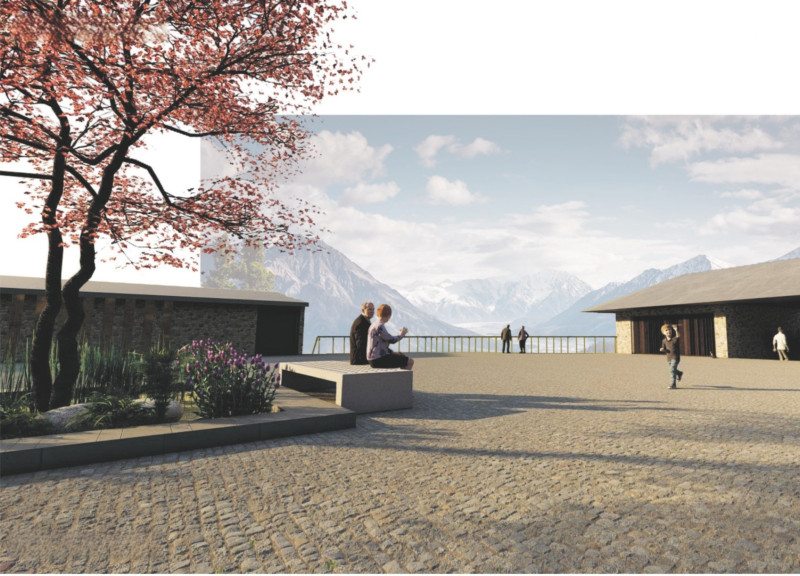5 key facts about this project
The core elements of the project include a hostel and restaurant, a workshop and co-working space, a yoga center, an artist residence, and a central square. This arrangement ensures that the site serves as both a functional hub for community interaction and a retreat for individual reflection. Pathways linking these elements encourage exploration and foster a sense of community while maintaining a strong connection to the surrounding landscape.
Unique Cultural and Environmental Integration
"Opened to the Horizon" distinguishes itself through its thoughtful integration of local culture and environment. Each design component respects the area’s architectural heritage, employing materials that reflect local traditions, including stone, wood, glass, and concrete. This materiality is crucial as it enhances the project’s alignment with the existing context of the site.
The incorporation of vegetation is another distinctive feature. Native plants are strategically utilized, enhancing not only the aesthetic quality of the environment but also contributing to biodiversity and microclimate regulation. The design prioritizes the natural landscape, ensuring that occupants experience both visual and sensory connections to the outdoors.
Innovative Spatial Configuration
The spatial configuration stands out due to its flexibility and multifunctional approach. Each space is designed to adapt to various uses while encouraging collaboration and community engagement. The workshop and co-working area support both individual and group activities, allowing for a seamless transition from private work to communal interaction. The yoga center is oriented to maximize natural light and views, providing an inviting atmosphere that promotes wellness.
The central square is designed as a gathering point, fostering social interactions. This space can host events, markets, and casual gatherings, enhancing community life. The design cleverly utilizes circulation paths that guide users through different experiences, articulating a narrative of exploration and discovery within the site.
To gain further insights into "Opened to the Horizon," including its architectural plans, sections, and unique design ideas, readers are encouraged to explore the project presentation in detail. This deeper investigation will provide a comprehensive understanding of the architectural strategies employed and the thoughtful considerations that define this project.


























