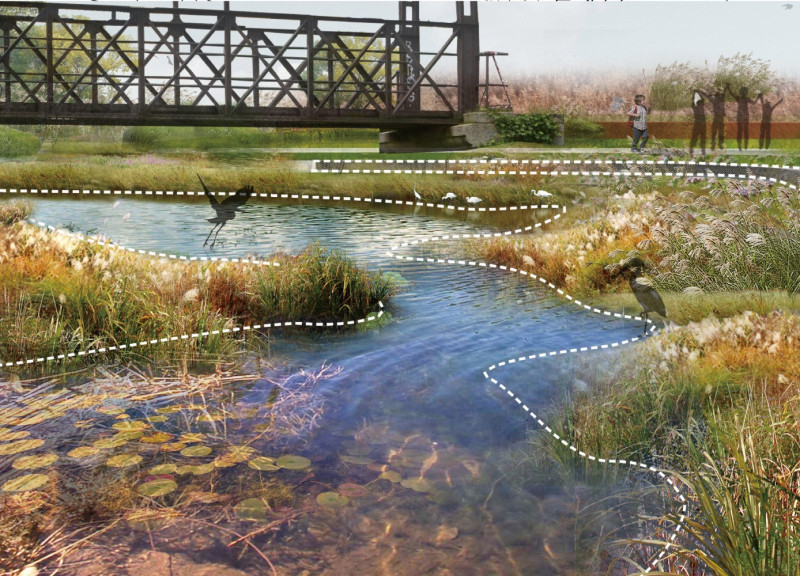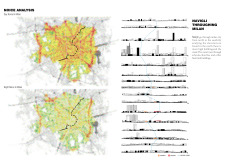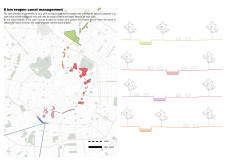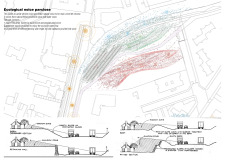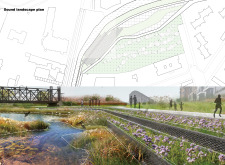5 key facts about this project
The primary function of this project is to transform the existing auditory environment along the canals, moving away from the disruptive sounds of urban life toward a serene soundscape that promotes well-being. The design seeks to accomplish this through the creation of a new urban ecology that promotes biodiversity and fosters a natural habitat for local wildlife while providing spaces for community engagement and recreational activities.
A detailed examination reveals that the project is delineated into four distinct zones, each responding to different soundscapes. These zones include areas focused on managing vehicle noise, integrating historical features, amplifying the sounds of flowing water, and enhancing natural wildlife sounds. Each section has been thoughtfully designed not only to address the noise concerns prevalent in urban environments but also to elevate the overall experience of the public spaces along the canal.
Material choices play a significant role in the design process. The use of natural stone in walkways is aimed at creating a seamless connection with the environment while offering longevity and durability. Timber has been extensively used for seating and smaller structures, emphasizing a natural aesthetic that invites users to interact with the space comfortably. Reinforced concrete has been selected for structural elements, ensuring stability and safety, while earth and grass landscaping introduces greenery that helps absorb sound and further enhances ecological diversity.
One of the unique design approaches in this project is its emphasis on quiet zones created through strategic landscaping. By managing sound through various elements like earth mounds and carefully selected vegetation, the design encourages the transition from urban energy to tranquil natural sounds. This thoughtful arrangement not only improves the auditory environment but also fosters a more intimate relationship between the users and the natural world.
Furthermore, community engagement has been a pivotal aspect of the project. Designed to encourage interaction between residents and visitors, the public spaces along the Navigli canals invite recreational use. These spaces serve as platforms for social gatherings, outdoor activities, and educational opportunities, blending functionality with an appealing aesthetic.
The incorporation of soundscape design is also noteworthy. By focusing on the arrangement and selection of flora, the project not only beautifies the canal area but promotes a harmonious auditory environment. This aspect is vital in urban settings, where natural sounds often get overshadowed by the clamor of daily life.
In summary, this architectural project exemplifies a deep understanding of the intersection between urban living and natural ecosystems. Through thoughtful design that prioritizes community needs and ecological health, it stands as a testament to the potential for architecture to create environments that resonate with both people and nature. To gain a more comprehensive understanding of this initiative, exploring the architectural plans, architectural sections, and architectural designs associated with this project will provide deeper insights into its innovative ideas and thoughtful execution.


