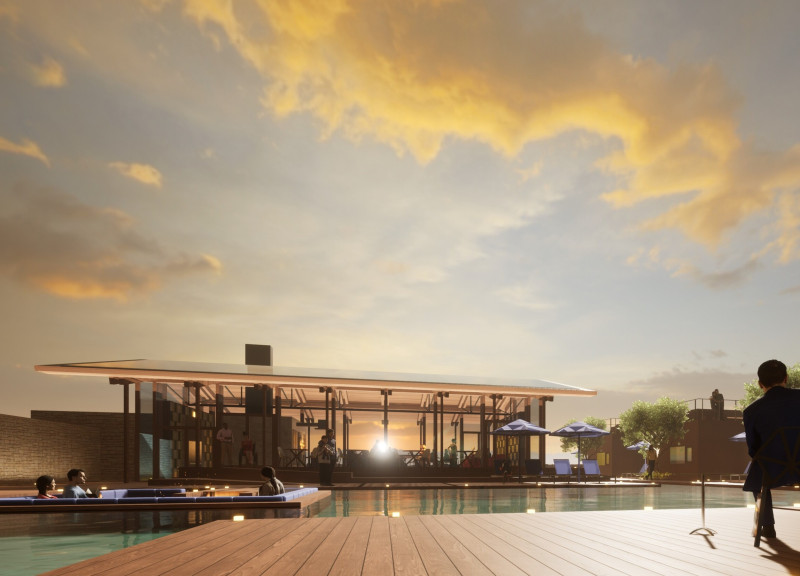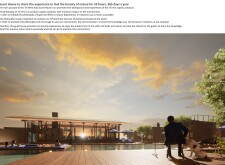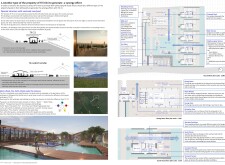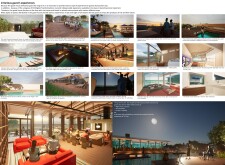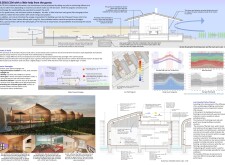5 key facts about this project
The architecture of the Tili Vini Guest House is characterized by a thoughtful disposition that emphasizes natural materials, open spaces, and connections to the landscape. It features a robust yet refined structural language where wood, galvanized steel, natural stone, and glass come together to create a harmonious living environment. The design maximizes views and sunlight, ensuring that occupants feel a constant invitation from the external environment while indoors.
An important aspect of the design is its spatial organization, which is laid out with various zones serving distinct functions. Central to the guest experience is the expansive main terrace, providing an area for dining and relaxation while fully embracing the panoramic vistas of the vineyard and the surrounding hills. Adjacent to this terrace is the vineyard deck, designed to offer shelter while retaining a sense of intimacy with the landscape. This intentional layout promotes social interaction and enhances the overall ambiance of the space.
The enclosed courtyard emerges as a pivotal feature, encouraging guests to find tranquility in a natural setting. It acts as both a private retreat and a communal area, showcasing the architectural intent to cultivate a sense of belonging among visitors. This connection is further reinforced through elements like water features that not only enhance visual appeal but contribute to a soothing environment.
Unique design approaches characterize the Tili Vini Guest House and contribute to its environmental objectives. The project aims for a zero-energy building status by incorporating renewable energy solutions such as photovoltaic panels. Additionally, the use of high-performance insulation strategies helps maintain comfortable indoor conditions, reducing reliance on mechanical heating and cooling systems. Thoughtful overhangs and careful solar orientation mitigate excessive heat, highlighting an informed response to the local climate.
The interior spaces are intentionally designed around principles of natural light and ventilation. By maximizing the use of glass and strategically placed windows, the architecture allows for an airy, inviting atmosphere where guests can appreciate the beauty of nature from the comfort of their accommodations. The integration of versatile activity spaces provides opportunities for a range of guest interactions, from yoga sessions to cooking workshops, enriching the overall experience.
The Tili Vini Guest House is positioned as more than just a retreat; it is a celebration of sustainable living and community-driven practices. The architecture embodies principles of environmental stewardship and serves to educate visitors on the importance of eco-friendly practices in both agriculture and daily life. By blurring the lines between the built environment and the natural world, this project stands as an exemplary model of how thoughtful architecture can promote beneficial experiences rooted in a sense of place.
For those interested in exploring further, reviewing the architectural plans, sections, designs, and ideas behind the Tili Vini Guest House will provide deeper insights into its thoughtful execution and innovative approach.


