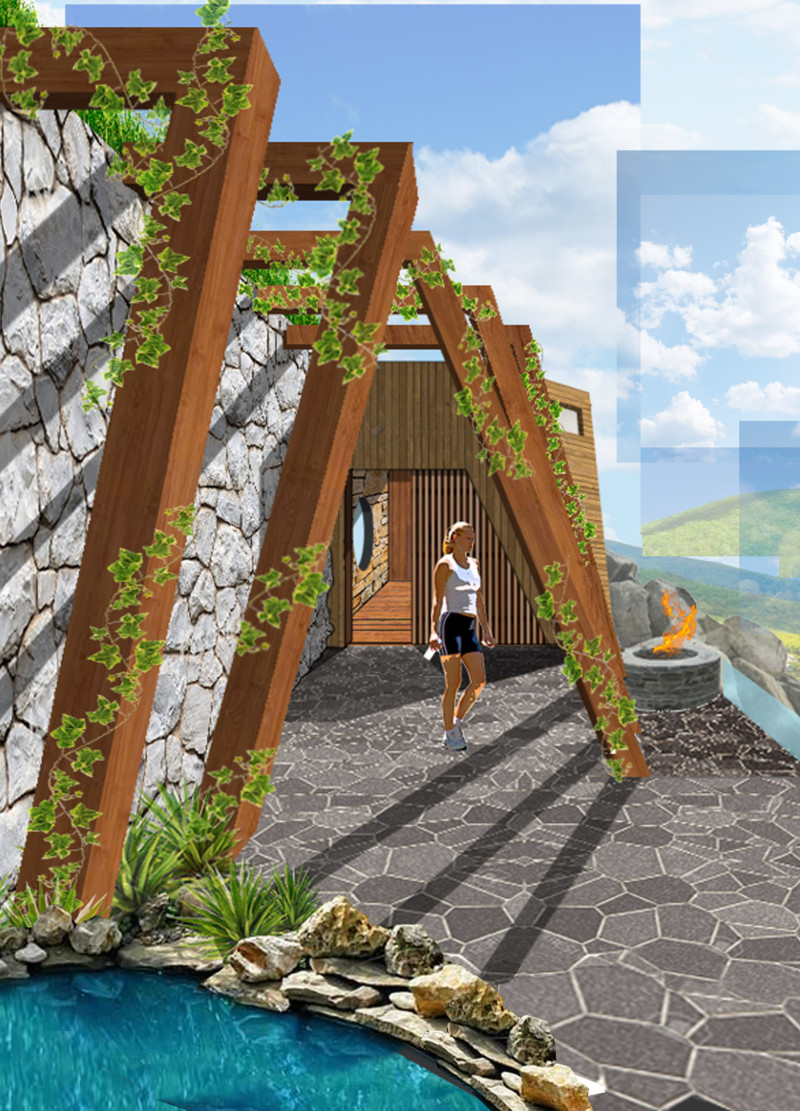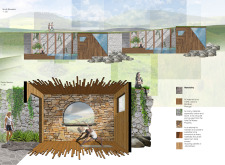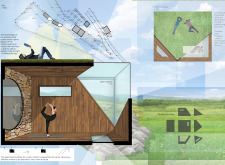5 key facts about this project
The architecture reflects a minimalist aesthetic characterized by its simplicity and purposeful integration with the surroundings. With careful site selection, the structure maximizes scenic views while utilizing natural topography to create a seamless interaction between the built environment and nature. This harmonious relationship between architecture and landscape is at the heart of the project, presenting a retreat where natural beauty is paramount.
Construction materials play a significant role in the project’s identity. The use of indigenous materials, including natural stone, recycled native lumber, glass, concrete, and a green roof, establishes strong ties to local heritage. Natural stone serves as a primary structural component, providing durability while blending effortlessly into the rugged terrain. Recycled lumber introduces warmth to the design, creating inviting interiors that foster a sense of comfort. Expansive glass elements facilitate ample natural light, promoting transparency and enabling unobstructed views of the exterior landscape. Concrete, used judiciously in foundational elements, adds structural integrity without imposing on the surrounding natural setting. The green roof further integrates the cabin into its environment, promoting biodiversity and enhancing thermal performance.
The design is organized around interconnected spaces that serve specific functions while maintaining an open and adaptable layout. This encourages fluid movement throughout the cabin, enhancing the user experience. Unique design approaches are evident in the sectional layout and dynamic facade. The sections are interrelated yet distinct, allowing for personalization of spaces based on user needs. The contemporary facade, with its unique sliced edge on the southern corner, emphasizes light capture and visual engagement with the environment. The careful orchestration of massing and glazing creates a nuanced depth, contributing to the overall architectural narrative.
Another noteworthy aspect of the project is the incorporation of an inviting rooftop garden. This feature not only serves as an aesthetic enhancement but also extends the usable space, encouraging outdoor activities and providing a platform for relaxation amid nature. The garden reinforces the architecture’s function as a retreat, offering a serene space to unwind while engaging with the surrounding ecosystem.
Attention to environmental considerations has been a driving factor in this design. The careful selection of local materials minimizes the carbon footprint associated with construction, aligning with modern sustainable practices. Passive design strategies are incorporated to ensure natural cooling and heating, making the cabin energy-efficient and reducing reliance on mechanical systems. This thoughtful approach ensures the building remains aligned with its natural context throughout various seasons.
Overall, the architectural design of this cabin project exemplifies a delicate balance between functionality and aesthetic appeal, delivering a cohesive experience that promotes a deep connection with the natural landscape. It represents not just a physical structure but an ideology of harmony, sustainability, and respect for the environment. Those interested in exploring the architectural plans, sections, and designs will find valuable insights into the unique ideas that shaped this project. The interplay of materials, design elements, and the overall narrative reflects the passion and purpose behind this architectural endeavor. We invite you to delve deeper into this project's presentation to appreciate the intricate details and thought processes that brought it to life.


























