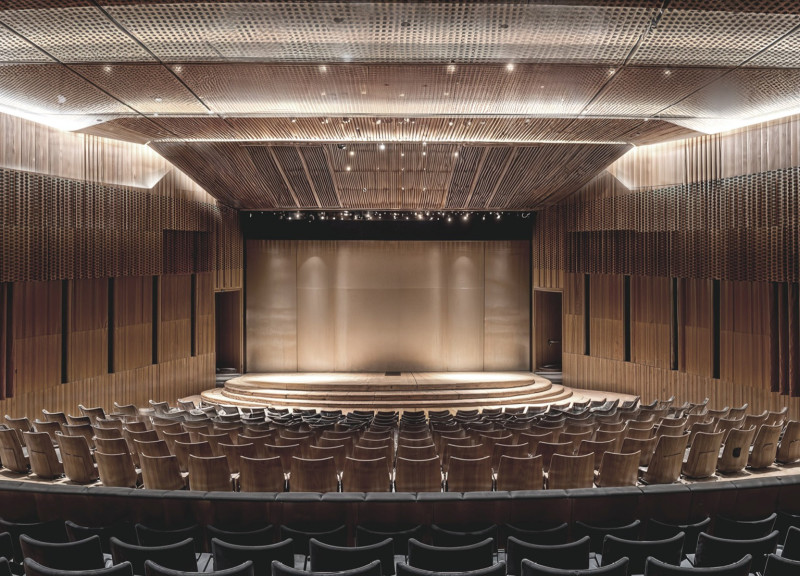5 key facts about this project
Upon approaching the building, one can immediately appreciate its integration with the landscape. The design reflects a strong relationship with the site, utilizing the natural topography to inform its layout and orientation. This spatial awareness is further emphasized by the careful placement of large windows, which not only facilitate natural light but also offer panoramic views of the surrounding scenery. This openness creates a seamless transition between indoor and outdoor environments, promoting a connection to nature that is often sought in contemporary design.
The overall architectural expression is characterized by a minimalist aesthetic coupled with strategic use of materials. The façade is primarily composed of locally sourced stone and timber, which not only resonate with the regional context but also contribute to the building's sustainability. The choice of materials is deliberative; stone provides a sense of permanence and stability, while timber brings warmth and texture, softening the overall appearance. Additionally, the use of glass elements plays a critical role in defining the project's modernity, using transparency to create a sense of lightness and inviting the surrounding environment into the interior spaces.
Functionally, the project is designed to foster versatility and adaptability. Multiple spaces within the structure can be reconfigured to serve different purposes, whether it be community gatherings, workshops, or even exhibitions. This flexibility is a key consideration in the design, anticipating the evolving needs of its users. The interior layout is organized around a central atrium, which not only acts as a focal point but also enhances natural ventilation and illumination throughout the interior. This central space acts as a sort of communal heart for the building, encouraging interaction and engagement among users.
Unique design approaches are evident in the project's sustainability strategies, which are woven into the architectural fabric. The building incorporates passive heating and cooling techniques, alongside green roofing systems that help to mitigate urban heat effects. Rainwater harvesting systems further underline the project’s commitment to environmental stewardship, illustrating a forward-thinking approach that aligns with modern ecological principles.
Moreover, the project pays homage to traditional building techniques while embracing innovation. The fusion of old and new is apparent in the craftsmanship of the materials used, such as the hand-finished timber and artisanal stonework, which celebrate local craftsmanship and culture. Such elements elevate the architecture from mere functionalism to a curated experience that acknowledges its historical and cultural context.
In summary, this architectural project is distinguished by its seamless integration with its surroundings, thoughtful material choices, and focus on multifunctionality. It reflects a deep understanding of both the natural environment and the community's needs, resulting in a design that is both practical and meaningful. For those interested in delving deeper into the intricacies of this project, including the architectural plans, architectural sections, and other architectural ideas, exploring the full presentation will provide additional insights into the vision and execution behind this compelling design.























